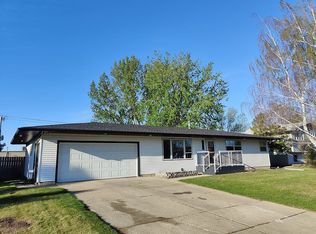Location, location, location! This split level home has loads of potential and is located in the coveted Edison Elementary area! Inside the home, the spacious living room features a large window for natural light, fireplace, and is open to the dining area which features patio doors to your backyard. The kitchen is bright and cheery with white cabinets and garage access. Up a few stairs you will find three bedrooms and a full bath. The master bedroom has a private deck and access to the main bathroom for added convenience. The third level of the home includes a daylight family room, 3/4 bathroom and fourth bedroom. Down a few more stairs is the fourth level with loads of potential! This space could be finished off for a theater room, game room, home gym or office - endless options! The fenced backyard is completely private of residential neighbors and has a large patio area as well as storage shed. Check it out today!
This property is off market, which means it's not currently listed for sale or rent on Zillow. This may be different from what's available on other websites or public sources.

