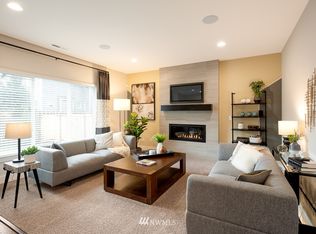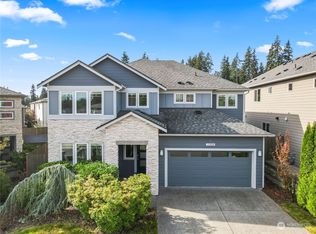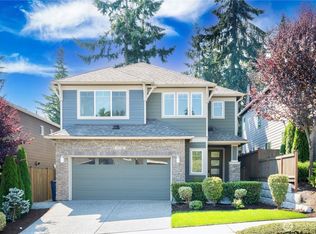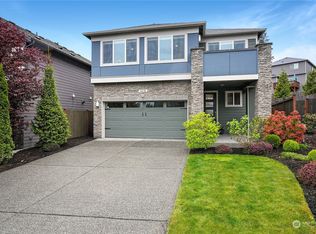Sold
Listed by:
CL Tang,
eXp Realty
Bought with: Kelly Right RE of Seattle LLC
$1,380,000
1221 199th Street SE, Bothell, WA 98012
4beds
2,353sqft
Single Family Residence
Built in 2019
3,920.4 Square Feet Lot
$1,328,300 Zestimate®
$586/sqft
$3,651 Estimated rent
Home value
$1,328,300
$1.24M - $1.42M
$3,651/mo
Zestimate® history
Loading...
Owner options
Explore your selling options
What's special
Move in ready & Freshly painted 2019 built 4 bedroom+den home! Immaculately maintained, offering Central AC, entertainment sized deck with bench & BBQ den, turf lawn & outdoor lighting. Extended hardwood floors into great room w/ high ceilings & cozy gas fire place. Upstairs bonus rm (could be 5th bed) perfect for media rm, home office or workout area w/ balcony & southern exposure. Spacious primary suite wi/ spa like bath & large closet. Smart home features + whole house water filter. Community park & playground close by. Convenient location close to Bothell/Mill Creek amenities & easy commute via 405 or I-5. Award winning Northshore school district & North Creek High School. Pre-inspected & 1 year home warranty for buyers peace of mind.
Zillow last checked: 8 hours ago
Listing updated: August 15, 2025 at 04:03am
Listed by:
CL Tang,
eXp Realty
Bought with:
Narayana R. Nandigama, 24003794
Kelly Right RE of Seattle LLC
Source: NWMLS,MLS#: 2364733
Facts & features
Interior
Bedrooms & bathrooms
- Bedrooms: 4
- Bathrooms: 3
- Full bathrooms: 2
- 1/2 bathrooms: 1
- Main level bathrooms: 1
Other
- Level: Main
Dining room
- Level: Main
Entry hall
- Level: Main
Family room
- Level: Main
Kitchen with eating space
- Level: Main
Heating
- Fireplace, 90%+ High Efficiency, Forced Air, Natural Gas
Cooling
- Central Air
Appliances
- Included: Dishwasher(s), Disposal, Dryer(s), Microwave(s), Refrigerator(s), Stove(s)/Range(s), Washer(s), Garbage Disposal, Water Heater: Tankless Gas
Features
- Bath Off Primary, Dining Room, High Tech Cabling, Walk-In Pantry
- Flooring: Ceramic Tile, Hardwood, Laminate, Carpet
- Windows: Double Pane/Storm Window
- Basement: None
- Number of fireplaces: 1
- Fireplace features: Gas, Main Level: 1, Fireplace
Interior area
- Total structure area: 2,353
- Total interior livable area: 2,353 sqft
Property
Parking
- Total spaces: 2
- Parking features: Attached Garage
- Attached garage spaces: 2
Features
- Levels: Two
- Stories: 2
- Entry location: Main
- Patio & porch: Bath Off Primary, Double Pane/Storm Window, Dining Room, Fireplace, High Tech Cabling, Walk-In Closet(s), Walk-In Pantry, Water Heater
- Has view: Yes
- View description: Territorial
Lot
- Size: 3,920 sqft
- Features: Curbs, Paved, Sidewalk, Cable TV, Deck, Fenced-Fully, Gas Available, High Speed Internet, Patio
- Topography: Level
Details
- Parcel number: 01175700005000
- Zoning description: Jurisdiction: City
- Special conditions: Standard
Construction
Type & style
- Home type: SingleFamily
- Property subtype: Single Family Residence
Materials
- Stone, Wood Products
- Foundation: Poured Concrete
- Roof: Composition
Condition
- Very Good
- Year built: 2019
- Major remodel year: 2019
Utilities & green energy
- Electric: Company: Snohomish PUD & PSE
- Sewer: Sewer Connected, Company: Alderwood Water District
- Water: Public, Company: Alderwood Water District
- Utilities for property: Xfinity, Xfinity Or Ziply
Community & neighborhood
Community
- Community features: CCRs
Location
- Region: Bothell
- Subdivision: Thrashers Corner
HOA & financial
HOA
- HOA fee: $99 monthly
Other
Other facts
- Listing terms: Cash Out,Conventional,VA Loan
- Cumulative days on market: 6 days
Price history
| Date | Event | Price |
|---|---|---|
| 7/15/2025 | Sold | $1,380,000-1.4%$586/sqft |
Source: | ||
| 6/4/2025 | Pending sale | $1,399,000$595/sqft |
Source: | ||
| 5/29/2025 | Listed for sale | $1,399,000+27.2%$595/sqft |
Source: | ||
| 11/22/2022 | Sold | $1,100,000-4.3%$467/sqft |
Source: | ||
| 10/15/2022 | Pending sale | $1,150,000$489/sqft |
Source: | ||
Public tax history
| Year | Property taxes | Tax assessment |
|---|---|---|
| 2024 | $8,987 +9.7% | $1,068,600 +9.1% |
| 2023 | $8,189 +2.1% | $979,700 -6.2% |
| 2022 | $8,019 +7.1% | $1,044,200 +33.8% |
Find assessor info on the county website
Neighborhood: 98012
Nearby schools
GreatSchools rating
- 8/10Crystal Springs Elementary SchoolGrades: PK-5Distance: 1.2 mi
- 7/10Skyview Middle SchoolGrades: 6-8Distance: 1.6 mi
- 8/10North Creek High SchoolGrades: 9-12Distance: 1.5 mi
Schools provided by the listing agent
- Elementary: Crystal Springs Elem
- Middle: Skyview Middle School
- High: North Creek High School
Source: NWMLS. This data may not be complete. We recommend contacting the local school district to confirm school assignments for this home.
Get a cash offer in 3 minutes
Find out how much your home could sell for in as little as 3 minutes with a no-obligation cash offer.
Estimated market value$1,328,300
Get a cash offer in 3 minutes
Find out how much your home could sell for in as little as 3 minutes with a no-obligation cash offer.
Estimated market value
$1,328,300



