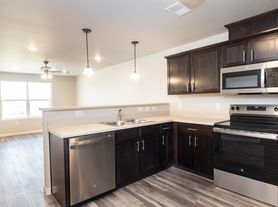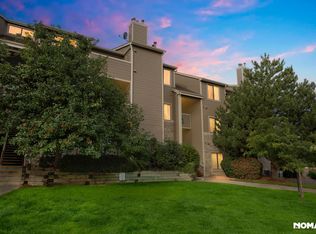Welcome to your new home! This beautifully maintained 3 bed, 2 bath condo offers the perfect blend of comfort, convenience, and tranquility. Nestled in a quiet and picturesque neighborhood, the spacious unit is ideal for families, professionals, or anyone seeking a peaceful retreat with easy access to everyday essentials.
Step inside to find a bright an open floor plan featuring modern kitchen, generous living and dinning areas, and large bedrooms. The primary suite includes a private bath and a walk-in closet, while the additional rooms offer flexibility for guest, a home office, or children.
Enjoy your morning coffee or tea on the private balcony with mountain views or take a stroll through the nearby open space. Located just minutes from top-rate schools, popular shopping, dining options, and parks, this condo truly has it all.
Don't miss this opportunity to live in one of the area's mot desirable locations. Schedule your tour today!
Rents Terms & Application Information:
Interested applicants are invited to apply. A standard rental application and background check are required.
*Monthly rent: $2,300
*Security deposit: $2,300
Pet Policy:
*No cats
*No aggressive dog breeds allowed
*Approved animals require:
-additional monthly pet rent: $35+ (depending on the number of pets)
-additional pet deposit: $500
All terms are subject to approval based on application review. Please contact us from more details or to schedule a showing.
Rent includes trash, water, access to club house which includes a gym, pool, and hot tub.
Renter pays for electricity, internet
Condo includes 1 assigned parking spot
No smoking in condo and non aggressive small dogs allowed upon approval with additional deposit and rental fee.
Apartment for rent
Accepts Zillow applications
$2,300/mo
12208 W Dorado Pl UNIT 207, Littleton, CO 80127
3beds
1,264sqft
Price may not include required fees and charges.
Apartment
Available now
Small dogs OK
Central air
In unit laundry
Forced air
What's special
- 57 days |
- -- |
- -- |
Travel times
Facts & features
Interior
Bedrooms & bathrooms
- Bedrooms: 3
- Bathrooms: 2
- Full bathrooms: 2
Heating
- Forced Air
Cooling
- Central Air
Appliances
- Included: Dishwasher, Dryer, Oven, Refrigerator, Washer
- Laundry: In Unit
Features
- Walk In Closet
- Flooring: Carpet, Hardwood
Interior area
- Total interior livable area: 1,264 sqft
Property
Parking
- Details: Contact manager
Features
- Exterior features: Electricity not included in rent, Garbage included in rent, Heating system: Forced Air, Internet not included in rent, Walk In Closet, Water included in rent
Details
- Parcel number: 5917411252
Construction
Type & style
- Home type: Apartment
- Property subtype: Apartment
Utilities & green energy
- Utilities for property: Garbage, Water
Building
Management
- Pets allowed: Yes
Community & HOA
Community
- Features: Pool
HOA
- Amenities included: Pool
Location
- Region: Littleton
Financial & listing details
- Lease term: 6 Month
Price history
| Date | Event | Price |
|---|---|---|
| 9/20/2025 | Listed for rent | $2,300$2/sqft |
Source: Zillow Rentals | ||
| 9/19/2025 | Listing removed | $2,300$2/sqft |
Source: REcolorado #3796682 | ||
| 9/18/2025 | Price change | $2,300-4.2%$2/sqft |
Source: REcolorado #3796682 | ||
| 7/31/2025 | Listed for rent | $2,400$2/sqft |
Source: REcolorado #3796682 | ||
| 7/23/2014 | Sold | $162,000$128/sqft |
Source: Public Record | ||

