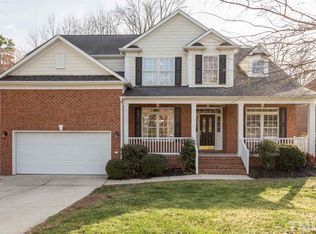Sold for $720,000
$720,000
12208 Jasmine Cove Way, Raleigh, NC 27614
4beds
3,181sqft
Single Family Residence, Residential
Built in 2002
10,454.4 Square Feet Lot
$-- Zestimate®
$226/sqft
$2,761 Estimated rent
Home value
Not available
Estimated sales range
Not available
$2,761/mo
Zestimate® history
Loading...
Owner options
Explore your selling options
What's special
Welcome Home! Amazing updated previous model Wakefield gem! This home overlooks the 6th green McConnell Golf Club. Beautiful open floorplan with vaulted family room, gas fireplace, natural light and hardwood floors. Formal dining and Living/Office/Music rooms as you enter the front foyer. The kitchen is well equipped with stainless steel appliances that include gas cooktop, built-in convection oven, microwave, warming drawer and new refrigerator. Huge island features an under counter beverage refrigerator and ice maker. First floor primary suite boasts bay window with beautiful views, deep trey ceiling and ceiling speakers. Master bath with dual vanities, heated floors extending under the shower tile. Upstairs you will fine 3 bedrooms, bonus with built-ins and a large loft area. Sonos speaker system in master, family room, screened porch and the backyard. Smart irrigation and nightscaping make this home outdoor space special! Private culdesac lot offers outdoor living, entertaining with a screened porch, deck, patio, hot tub and view of the 6th green. Close to shopping, schools, restaurants and Falls Lake!
Zillow last checked: 8 hours ago
Listing updated: October 28, 2025 at 12:30am
Listed by:
Amy Brown 919-272-8888,
Berkshire Hathaway HomeService
Bought with:
Joyce Mandikos, 187716
Coldwell Banker Advantage
Source: Doorify MLS,MLS#: 10042324
Facts & features
Interior
Bedrooms & bathrooms
- Bedrooms: 4
- Bathrooms: 3
- Full bathrooms: 2
- 1/2 bathrooms: 1
Heating
- Natural Gas
Cooling
- Ceiling Fan(s), Central Air, Multi Units, Zoned
Appliances
- Included: Built-In Electric Oven, Built-In Refrigerator, Convection Oven, Cooktop, Dishwasher, Disposal, Down Draft, Electric Oven, Exhaust Fan, Freezer, Gas Cooktop, Ice Maker, Microwave, Refrigerator, Self Cleaning Oven, Warming Drawer, Other
- Laundry: Laundry Room, Main Level, Washer Hookup
Features
- Bookcases, Built-in Features, Cathedral Ceiling(s), Ceiling Fan(s), Crown Molding, Double Vanity, Entrance Foyer, Granite Counters, High Ceilings, High Speed Internet, Kitchen Island, Open Floorplan, Pantry, Master Downstairs, Recessed Lighting, Smooth Ceilings, Soaking Tub, Storage, Walk-In Closet(s), Walk-In Shower, Water Closet, Wired for Sound
- Flooring: Carpet, Hardwood, Tile
- Windows: Insulated Windows, Window Coverings
- Number of fireplaces: 1
- Fireplace features: Gas Log, Living Room
Interior area
- Total structure area: 3,181
- Total interior livable area: 3,181 sqft
- Finished area above ground: 3,181
- Finished area below ground: 0
Property
Parking
- Total spaces: 2
- Parking features: Attached, Garage, Garage Door Opener
- Attached garage spaces: 2
Features
- Levels: Two
- Stories: 2
- Patio & porch: Screened
- Exterior features: Fenced Yard, Rain Gutters, Smart Irrigation, Uncovered Courtyard
- Has spa: Yes
- Spa features: Above Ground
- Fencing: Back Yard, Wrought Iron
- Has view: Yes
- View description: Golf Course
Lot
- Size: 10,454 sqft
- Dimensions: 79 x 136 x 80 x 132
- Features: Back Yard, Cul-De-Sac, Front Yard, On Golf Course, Sprinklers In Front, Views, Wooded
Details
- Parcel number: 1830258405
- Special conditions: Standard
Construction
Type & style
- Home type: SingleFamily
- Architectural style: Transitional
- Property subtype: Single Family Residence, Residential
Materials
- Brick, HardiPlank Type
- Foundation: Block, Brick/Mortar
- Roof: Shingle
Condition
- New construction: No
- Year built: 2002
Utilities & green energy
- Sewer: Public Sewer
- Water: Public
- Utilities for property: Cable Available, Electricity Connected, Natural Gas Connected, Sewer Connected, Water Connected
Community & neighborhood
Location
- Region: Raleigh
- Subdivision: Wakefield
HOA & financial
HOA
- Has HOA: Yes
- HOA fee: $275 annually
- Amenities included: Maintenance
- Services included: Maintenance Grounds
Other
Other facts
- Road surface type: Paved
Price history
| Date | Event | Price |
|---|---|---|
| 8/22/2024 | Sold | $720,000+2.9%$226/sqft |
Source: | ||
| 7/22/2024 | Pending sale | $700,000$220/sqft |
Source: | ||
| 7/19/2024 | Listed for sale | $700,000+86.7%$220/sqft |
Source: | ||
| 4/30/2013 | Sold | $375,000-3.8%$118/sqft |
Source: Public Record Report a problem | ||
| 2/12/2013 | Listed for sale | $389,900+4.8%$123/sqft |
Source: Coldwell Banker Advantage #1873439 Report a problem | ||
Public tax history
| Year | Property taxes | Tax assessment |
|---|---|---|
| 2025 | $5,531 +0.4% | $631,962 |
| 2024 | $5,509 +29.1% | $631,962 +62.2% |
| 2023 | $4,266 +7.6% | $389,573 |
Find assessor info on the county website
Neighborhood: North Raleigh
Nearby schools
GreatSchools rating
- 4/10Forest Pines ElementaryGrades: PK-5Distance: 0.6 mi
- 8/10Wakefield MiddleGrades: 6-8Distance: 1.5 mi
- 8/10Wakefield HighGrades: 9-12Distance: 1.2 mi
Schools provided by the listing agent
- Elementary: Wake - Wakefield
- Middle: Wake - Wakefield
- High: Wake - Wakefield
Source: Doorify MLS. This data may not be complete. We recommend contacting the local school district to confirm school assignments for this home.
Get pre-qualified for a loan
At Zillow Home Loans, we can pre-qualify you in as little as 5 minutes with no impact to your credit score.An equal housing lender. NMLS #10287.
