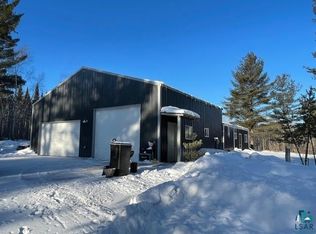Sold for $452,500
$452,500
12208 E Francis Willard Rd, Lake Nebagamon, WI 54849
4beds
2,527sqft
Single Family Residence
Built in 1980
5 Acres Lot
$473,700 Zestimate®
$179/sqft
$3,025 Estimated rent
Home value
$473,700
$369,000 - $611,000
$3,025/mo
Zestimate® history
Loading...
Owner options
Explore your selling options
What's special
AMAZING updates abound! This 4 bdrm/3 ba home has been refinished and updated top to bottom! This country home sits on 5 acres with a gorgeous "Heart" wrap around driveway. Going inside, you'll be greeted by a large foyer with plenty of room to kick of your shoes. Off the foyer is a stunning and well appointed eat-in kitchen with it's marble countertops and stainless appliances, a dining room with access to the elevated deck, and the living room which all share an open layout. 3 of the 4 bdrm's are down the hall with 2 bathrooms, one being a family bath, and the other a private en-suite with a walk in shower. Downstairs, there is a large family room with a walk-out, the 4th bdrm with a huge walk-in closet, a 3rd bathroom with another walk-in shower, a dedicated laundry room, and a large utility room. You couldn't build a new home anywhere close to the price that you can purchase this one for today. Your dream home awaits!
Zillow last checked: 8 hours ago
Listing updated: September 08, 2025 at 04:28pm
Listed by:
Mollie Maruca 218-393-1326,
RE/MAX Results
Bought with:
Mollie Maruca, WI 89121-94
RE/MAX Results
Source: Lake Superior Area Realtors,MLS#: 6118299
Facts & features
Interior
Bedrooms & bathrooms
- Bedrooms: 4
- Bathrooms: 3
- Full bathrooms: 1
- 3/4 bathrooms: 2
- Main level bedrooms: 1
Bedroom
- Level: Main
- Area: 175.56 Square Feet
- Dimensions: 11.4 x 15.4
Bedroom
- Level: Main
- Area: 115.83 Square Feet
- Dimensions: 9.9 x 11.7
Bedroom
- Level: Main
- Area: 90.2 Square Feet
- Dimensions: 8.2 x 11
Bedroom
- Level: Lower
- Area: 189.74 Square Feet
- Dimensions: 10.6 x 17.9
Dining room
- Level: Main
- Area: 134.4 Square Feet
- Dimensions: 9.6 x 14
Family room
- Level: Lower
- Area: 394.56 Square Feet
- Dimensions: 14.4 x 27.4
Foyer
- Level: Main
- Area: 108 Square Feet
- Dimensions: 9 x 12
Kitchen
- Level: Main
- Area: 220.66 Square Feet
- Dimensions: 11.8 x 18.7
Laundry
- Level: Lower
- Area: 55.18 Square Feet
- Dimensions: 6.2 x 8.9
Living room
- Level: Main
- Area: 194.6 Square Feet
- Dimensions: 13.9 x 14
Heating
- Forced Air
Features
- Basement: Full,Finished
- Has fireplace: No
Interior area
- Total interior livable area: 2,527 sqft
- Finished area above ground: 1,272
- Finished area below ground: 1,255
Property
Parking
- Parking features: None
Lot
- Size: 5 Acres
Details
- Parcel number: HI0160083802
Construction
Type & style
- Home type: SingleFamily
- Architectural style: Ranch
- Property subtype: Single Family Residence
Materials
- Other, Frame/Wood
- Foundation: Other
Condition
- Previously Owned
- Year built: 1980
Utilities & green energy
- Electric: Dahlberg
- Sewer: Private Sewer
- Water: Drilled
Community & neighborhood
Location
- Region: Lake Nebagamon
Price history
| Date | Event | Price |
|---|---|---|
| 4/15/2025 | Sold | $452,500+0.1%$179/sqft |
Source: | ||
| 4/3/2025 | Pending sale | $452,000$179/sqft |
Source: | ||
| 3/21/2025 | Listed for sale | $452,000$179/sqft |
Source: | ||
Public tax history
| Year | Property taxes | Tax assessment |
|---|---|---|
| 2024 | $1,364 +1035.8% | $75,200 +1022.4% |
| 2023 | $120 +12.1% | $6,700 |
| 2022 | $107 -77.6% | $6,700 -78.2% |
Find assessor info on the county website
Neighborhood: 54849
Nearby schools
GreatSchools rating
- 6/10Northwestern Elementary SchoolGrades: PK-5Distance: 8.9 mi
- 6/10Northwestern Middle SchoolGrades: 6-8Distance: 8.7 mi
- 6/10Northwestern High SchoolGrades: 9-12Distance: 8.6 mi
Get pre-qualified for a loan
At Zillow Home Loans, we can pre-qualify you in as little as 5 minutes with no impact to your credit score.An equal housing lender. NMLS #10287.
