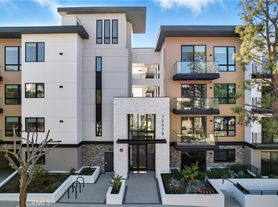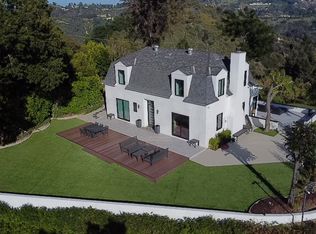Located on a picturesque, tree-lined street in the heart of the coveted Silver Triangle, this custom-built newer home features an inviting gated courtyard and a detached guest house perfect as a home office or studio. Step inside to a thoughtfully designed floorplan with soaring ceilings and expansive picture windows that bring in natural light. Highlights include hardwood floors, an elegant living room with a mantled fireplace, and a separate formal dining room. The brand-new center island kitchen boasts built-in stainless steel appliances, including double ovens, refrigerator and a Wolf 5 burner gas range. A breakfast bar with seating for four opens to the family room, which features a second fireplace and French doors leading outside. The home offers a downstairs bedroom and full bath, plus three additional bedrooms upstairs. The spacious primary suite includes a luxurious bathroom with dual vanities, a spa tub, and a glass-enclosed shower. There is also a large walk-in closet and French doors opening to a private terrace with treetop views. The upstairs front bedroom also features a covered outdoor terrace. Professionally landscaped gardens surround the private backyard, complete with a BBQ island, fountain, and private entrance to the approximately 600 sq. ft. guest house/office with high ceilings and a bathroom. The finished two-car detached garage includes an EV charger. Additional features include three-zone high-efficiency central heating and air, a Control4 smart home system, new Nest thermostats, and an updated alarm system. Located south of the Boulevard, just moments from the best shops and restaurants Studio City has to offer. Carpenter School is right around the corner, and there is easy access to the city and major studios. A beautiful and unique property, move-in ready and waiting to welcome you home.
Copyright The MLS. All rights reserved. Information is deemed reliable but not guaranteed.
House for rent
Accepts Zillow applications
$14,000/mo
12207 Cantura St, Studio City, CA 91604
4beds
3,120sqft
Price may not include required fees and charges.
Singlefamily
Available now
Air conditioner, central air
In unit laundry
2 Parking spaces parking
Central, fireplace
What's special
Mantled fireplacePrivate backyardInviting gated courtyardBrand-new center island kitchenBreakfast barExpansive picture windowsPicturesque tree-lined street
- 23 days |
- -- |
- -- |
Travel times
Facts & features
Interior
Bedrooms & bathrooms
- Bedrooms: 4
- Bathrooms: 4
- Full bathrooms: 3
- 1/2 bathrooms: 1
Rooms
- Room types: Dining Room, Walk In Closet
Heating
- Central, Fireplace
Cooling
- Air Conditioner, Central Air
Appliances
- Included: Dishwasher, Microwave, Oven, Range Oven, Refrigerator, Stove
- Laundry: In Unit, Inside, Laundry Area
Features
- Breakfast Counter / Bar, Cathedral-Vaulted Ceilings, Formal Dining Rm, Walk In Closet, Walk-In Closet(s)
- Flooring: Carpet, Hardwood
- Has fireplace: Yes
Interior area
- Total interior livable area: 3,120 sqft
Property
Parking
- Total spaces: 2
- Parking features: Covered
- Details: Contact manager
Features
- Stories: 2
- Patio & porch: Patio
- Exterior features: Contact manager
- Has view: Yes
- View description: Contact manager
Details
- Parcel number: 2369004048
Construction
Type & style
- Home type: SingleFamily
- Property subtype: SingleFamily
Condition
- Year built: 2004
Community & HOA
Location
- Region: Studio City
Financial & listing details
- Lease term: 12 Months
Price history
| Date | Event | Price |
|---|---|---|
| 10/22/2025 | Listed for rent | $14,000$4/sqft |
Source: | ||
| 3/28/2017 | Sold | $1,629,000$522/sqft |
Source: Public Record | ||

