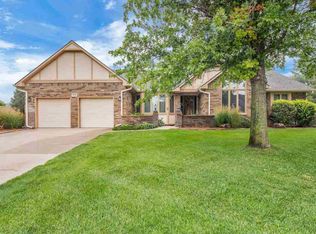Sold
Price Unknown
12206 W Hunters View St, Wichita, KS 67235
4beds
3,866sqft
Single Family Onsite Built
Built in 1989
0.48 Acres Lot
$549,900 Zestimate®
$--/sqft
$2,983 Estimated rent
Home value
$549,900
$500,000 - $605,000
$2,983/mo
Zestimate® history
Loading...
Owner options
Explore your selling options
What's special
Immaculate All-Brick Home Cedar Park Chateaux – A Must-See! Beautifully maintained and full of charm, this 4-bedroom, 4.5-bath traditional brick home offers space, style, and serenity. The formal living room features wood beams, a cozy fireplace and abundance of natural light. The open kitchen boasts a large pantry, desk, and dining area that flows to a private, beautifully landscaped backyard with koi fish pond and soothing waterfall. The spacious primary ensuite includes a private study that opens to the back deck—perfect for working from home or enjoying your morning coffee. Entertain in the formal dining room or host movie nights in the basement theater! The finished walk-out basement also includes a large family room, wet bar, & bonus room ideal for your family needs. Nestled in the sought-after Cedar Park Chateaux neighborhood, this home has it all—space, privacy, updates in excellent condition. Call today to schedule your private showing—don’t miss this exceptional home!
Zillow last checked: 8 hours ago
Listing updated: November 26, 2025 at 07:05pm
Listed by:
Linda Morris 620-222-1568,
Bricktown ICT Realty
Source: SCKMLS,MLS#: 662255
Facts & features
Interior
Bedrooms & bathrooms
- Bedrooms: 4
- Bathrooms: 5
- Full bathrooms: 4
- 1/2 bathrooms: 1
Primary bedroom
- Description: Carpet
- Level: Main
- Area: 240
- Dimensions: 15x16
Bedroom
- Description: Carpet
- Level: Upper
- Area: 192
- Dimensions: 12x16
Bedroom
- Description: Carpet
- Level: Upper
- Area: 195
- Dimensions: 13x15
Bedroom
- Description: Carpet
- Level: Upper
- Area: 168
- Dimensions: 12x14
Bonus room
- Description: Carpet
- Level: Basement
- Area: 224.96
- Dimensions: 14.8x15.2
Dining room
- Description: Carpet
- Level: Main
- Area: 130
- Dimensions: 10x13
Family room
- Description: Carpet
- Level: Basement
- Area: 1040
- Dimensions: 26x40
Kitchen
- Description: Laminate - Other
- Level: Main
- Area: 276
- Dimensions: 23x12
Living room
- Description: Carpet
- Level: Main
- Area: 330
- Dimensions: 15x22
Office
- Description: Carpet
- Level: Main
- Area: 169.56
- Dimensions: 15.7x10.8
Storage
- Description: Concrete
- Level: Basement
- Area: 244.26
- Dimensions: 13.8x17.7
Heating
- Forced Air, Zoned
Cooling
- Central Air, Zoned
Appliances
- Included: Dishwasher, Disposal, Microwave, Refrigerator, Range
- Laundry: Main Level, Laundry Room, Sink
Features
- Ceiling Fan(s), Walk-In Closet(s), Vaulted Ceiling(s), Wet Bar
- Doors: Storm Door(s)
- Windows: Window Coverings-All, Storm Window(s)
- Basement: Finished
- Number of fireplaces: 1
- Fireplace features: One, Living Room, Gas, Wood Burning Stove, Recreation Room
Interior area
- Total interior livable area: 3,866 sqft
- Finished area above ground: 2,529
- Finished area below ground: 1,337
Property
Parking
- Total spaces: 3
- Parking features: Attached, Garage Door Opener, Oversized
- Garage spaces: 3
Features
- Levels: One and One Half
- Stories: 1
- Patio & porch: Patio, Deck
- Exterior features: Guttering - ALL, Irrigation Pump, Irrigation Well, Sprinkler System
- Fencing: Wood
Lot
- Size: 0.48 Acres
- Features: Standard
Details
- Parcel number: 1411204401.003
Construction
Type & style
- Home type: SingleFamily
- Architectural style: Traditional
- Property subtype: Single Family Onsite Built
Materials
- Brick
- Foundation: Full, Walk Out At Grade, Day Light
- Roof: Composition
Condition
- Year built: 1989
Details
- Builder name: Jim Goentzel
Utilities & green energy
- Gas: Natural Gas Available
- Utilities for property: Sewer Available, Natural Gas Available, Public
Community & neighborhood
Location
- Region: Wichita
- Subdivision: CEDAR PARK CHATEAUX
HOA & financial
HOA
- Has HOA: Yes
- HOA fee: $150 annually
- Services included: Gen. Upkeep for Common Ar
Other
Other facts
- Ownership: Individual
- Road surface type: Paved
Price history
Price history is unavailable.
Public tax history
| Year | Property taxes | Tax assessment |
|---|---|---|
| 2024 | $5,737 -1.6% | $47,576 |
| 2023 | $5,828 +9.6% | $47,576 |
| 2022 | $5,318 +6.3% | -- |
Find assessor info on the county website
Neighborhood: 67235
Nearby schools
GreatSchools rating
- 3/10Maize South Elementary SchoolGrades: K-4Distance: 2.9 mi
- 8/10Maize South Middle SchoolGrades: 7-8Distance: 2.9 mi
- 6/10Maize South High SchoolGrades: 9-12Distance: 3.2 mi
Schools provided by the listing agent
- Elementary: Maize USD266
- Middle: Maize
- High: Maize
Source: SCKMLS. This data may not be complete. We recommend contacting the local school district to confirm school assignments for this home.
