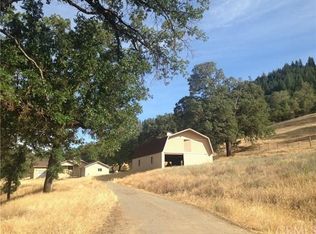Cannabis approved Use permit and early activation with the county of Lake, All biology, archeology reports, soil analysis, CEQA, 2 existing greenhouses, and 40x60 building, 20 GPM well with 10k gallon storage tanks. site plans. project management plan, water board permit, and more. Two-bedroom house with upper-end flooring and appliances, 3 car garage underneath house. beautiful views from the deck. 22 acres with lots of trees great for nature viewing or hiking. Small koi pond near the BBq area. There is also a large loft above th 40x60 shop building.
This property is off market, which means it's not currently listed for sale or rent on Zillow. This may be different from what's available on other websites or public sources.
