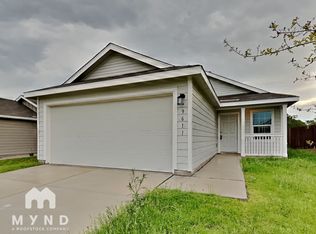**Available Now
This well maintained, single story 3/2 home is located in the NW close to shopping entertainment and within walking distance of elementary school. Upon entry you are greeted with an open floorpan with wood laminate floors, high ceilings and lots of natural lighting! Each bedroom has ceiling fans and are carpeted. The master suite boasts a nook with window perfect for a desk or sitting area and large walk-in closet. Enjoy your backyard that sits on a greenbelt with a spacious deck. Online application link is on our website, $75 non-refundable application charge for all applicants 18+ due at the time applying. Animal administration charges monthly, per animal starting at $15 (charge based on PetScreening's FIDO Score), subject to restrictions & approval. Lease Administration Charge of $100 at lease execution. Mandatory Resident Benefit Package $50.95/month.
House for rent
$1,675/mo
12206 Mountain Pne, San Antonio, TX 78254
3beds
1,216sqft
Price may not include required fees and charges.
Singlefamily
Available now
Cats, dogs OK
Central air, ceiling fan
Dryer connection laundry
Attached garage parking
Central
What's special
High ceilingsWood laminate floorsCeiling fansSpacious deckLarge walk-in closetNatural lightingMaster suite
- 74 days
- on Zillow |
- -- |
- -- |
Travel times
Looking to buy when your lease ends?
Consider a first-time homebuyer savings account designed to grow your down payment with up to a 6% match & 4.15% APY.
Facts & features
Interior
Bedrooms & bathrooms
- Bedrooms: 3
- Bathrooms: 2
- Full bathrooms: 2
Heating
- Central
Cooling
- Central Air, Ceiling Fan
Appliances
- Included: Dishwasher, Disposal, Microwave, Oven, Refrigerator
- Laundry: Dryer Connection, Hookups, Main Level, Washer Hookup
Features
- All Bedrooms Downstairs, Breakfast Bar, Ceiling Fan(s), Chandelier, Eat-in Kitchen, Living/Dining Room Combo, One Living Area, Open Floorplan, Utility Room Inside, Walk In Closet, Walk-In Closet(s)
- Flooring: Carpet, Laminate
Interior area
- Total interior livable area: 1,216 sqft
Property
Parking
- Parking features: Attached
- Has attached garage: Yes
- Details: Contact manager
Features
- Stories: 1
- Exterior features: Contact manager
Details
- Parcel number: 1147820
Construction
Type & style
- Home type: SingleFamily
- Property subtype: SingleFamily
Materials
- Roof: Composition
Condition
- Year built: 2010
Community & HOA
Location
- Region: San Antonio
Financial & listing details
- Lease term: Max # of Months (12),Min # of Months (12)
Price history
| Date | Event | Price |
|---|---|---|
| 5/1/2025 | Listed for rent | $1,675+20.1%$1/sqft |
Source: SABOR #1862685 | ||
| 7/17/2020 | Sold | -- |
Source: Agent Provided | ||
| 8/8/2019 | Listing removed | $1,395$1/sqft |
Source: Hallmark Residential Property Management | ||
| 8/7/2019 | Listed for rent | $1,395+3.3%$1/sqft |
Source: Hallmark Residential Property Management | ||
| 1/4/2019 | Listing removed | $1,350$1/sqft |
Source: Hallmark Residential Property Management | ||
![[object Object]](https://photos.zillowstatic.com/fp/59ba3e3fbbd1be423a48260caf464964-p_i.jpg)
