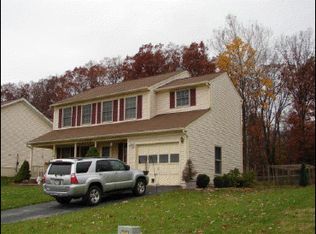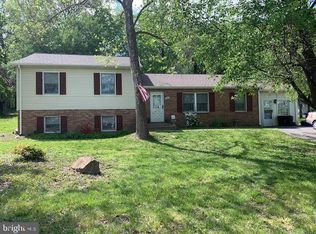Sold for $665,000
$665,000
12206 Lemar Ct, Silver Spring, MD 20904
6beds
1,760sqft
Single Family Residence
Built in 1987
10,750 Square Feet Lot
$-- Zestimate®
$378/sqft
$3,377 Estimated rent
Home value
Not available
Estimated sales range
Not available
$3,377/mo
Zestimate® history
Loading...
Owner options
Explore your selling options
What's special
Welcome to 12206 Lemar Ct. and spacious and beautiful updated home offering 6 generous bedrooms and 2 full bathrooms, perfect for multi-generational living or anyone needing extra space. This home features a fully finished basement with endless posibilities -create a guest suite, media room, home gym, or office. The main level boasts gleaming hardwood floors and a thoughtfully designed layout that balances confort and functionality. Step outside to a massive deck, ideal for outdoor dinner, entertaining, or simply relaxing in your private backyard oasis. Located in a quiet cul-de-sac just minutes from shopping center, restaurants, parks, and major commuter routes, this home offers the perfect blend of convenience and ranquility. Move -in ready and excepcionally well maintained, Don't miss this opportunity
Zillow last checked: 8 hours ago
Listing updated: October 17, 2025 at 01:30pm
Listed by:
Emmy Jungmarker 301-512-8914,
Long & Foster Real Estate, Inc.,
Co-Listing Agent: Nicholas Jungmarker 301-875-7182,
Long & Foster Real Estate, Inc.
Bought with:
Olivia Cordero-Stanley, 582310
Long & Foster Real Estate, Inc.
Source: Bright MLS,MLS#: MDMC2191830
Facts & features
Interior
Bedrooms & bathrooms
- Bedrooms: 6
- Bathrooms: 2
- Full bathrooms: 2
- Main level bedrooms: 2
Basement
- Area: 754
Heating
- Heat Pump, Electric
Cooling
- Central Air, Ceiling Fan(s), Electric
Appliances
- Included: Electric Water Heater
Features
- Basement: Full,Connecting Stairway,Finished,Exterior Entry
- Has fireplace: No
Interior area
- Total structure area: 1,760
- Total interior livable area: 1,760 sqft
- Finished area above ground: 1,006
- Finished area below ground: 754
Property
Parking
- Total spaces: 1
- Parking features: Garage Door Opener, Garage Faces Front, Attached, Driveway
- Attached garage spaces: 1
- Has uncovered spaces: Yes
Accessibility
- Accessibility features: Other
Features
- Levels: Split Foyer,Three
- Stories: 3
- Pool features: None
Lot
- Size: 10,750 sqft
Details
- Additional structures: Above Grade, Below Grade
- Parcel number: 160502282850
- Zoning: R90
- Special conditions: Standard
Construction
Type & style
- Home type: SingleFamily
- Property subtype: Single Family Residence
Materials
- Vinyl Siding, Other
- Foundation: Other
Condition
- New construction: No
- Year built: 1987
Utilities & green energy
- Sewer: Public Sewer
- Water: Public
- Utilities for property: Electricity Available, Natural Gas Available, Sewer Available, Water Available
Community & neighborhood
Location
- Region: Silver Spring
- Subdivision: Calverton
Other
Other facts
- Listing agreement: Exclusive Right To Sell
- Listing terms: Conventional,Cash,FHA,VA Loan,USDA Loan
- Ownership: Fee Simple
Price history
| Date | Event | Price |
|---|---|---|
| 10/17/2025 | Sold | $665,000-5%$378/sqft |
Source: | ||
| 9/24/2025 | Pending sale | $699,990$398/sqft |
Source: | ||
| 8/11/2025 | Price change | $699,990-4.1%$398/sqft |
Source: | ||
| 7/21/2025 | Listed for sale | $730,000+46%$415/sqft |
Source: | ||
| 5/10/2021 | Sold | $500,000+3.1%$284/sqft |
Source: | ||
Public tax history
| Year | Property taxes | Tax assessment |
|---|---|---|
| 2025 | $5,851 +19.7% | $461,767 +8.8% |
| 2024 | $4,886 +9.5% | $424,433 +9.6% |
| 2023 | $4,460 +8.4% | $387,100 +3.8% |
Find assessor info on the county website
Neighborhood: 20904
Nearby schools
GreatSchools rating
- 3/10Galway Elementary SchoolGrades: PK-5Distance: 0.6 mi
- 5/10Briggs Chaney Middle SchoolGrades: 6-8Distance: 4 mi
- 5/10Paint Branch High SchoolGrades: 9-12Distance: 2.3 mi
Schools provided by the listing agent
- District: Montgomery County Public Schools
Source: Bright MLS. This data may not be complete. We recommend contacting the local school district to confirm school assignments for this home.
Get pre-qualified for a loan
At Zillow Home Loans, we can pre-qualify you in as little as 5 minutes with no impact to your credit score.An equal housing lender. NMLS #10287.

