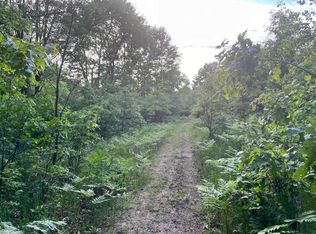Sold
$420,000
12206 Cassidy Rd, Bellevue, MI 49021
3beds
1,284sqft
Single Family Residence
Built in 2004
16.31 Acres Lot
$428,700 Zestimate®
$327/sqft
$2,335 Estimated rent
Home value
$428,700
$262,000 - $703,000
$2,335/mo
Zestimate® history
Loading...
Owner options
Explore your selling options
What's special
Tucked in a clearing on this 16.31-acre wooded parcel you will find a gorgeous, completely updated ranch with an open floor plan with lots of sunlight. The wide hallway leads you to 3 spacious bedrooms and the full bath just off the large living room with a beautiful fieldstone fireplace and hardwood floors. The kitchen with new quartz countertops, is open to the living room and dining room that lead to a long deck off the back of the home. There is a half bath off garage entrance, too. From the deck and backyard, you will love the wildlife, woods and spring fed watering hole. The partially finished walkout basement is plumbed for a 3rd bath and leads to the beautiful back yard and trails. There's also a new front porch with composite decking for morning sunrises The driveway has been concreted and leads to an additional garage for storage and projects. On the north side of the house, there's a 30x40 pole barn, too. Call Cindy Artis at 269-420-1265 for your personal tour!
Zillow last checked: 8 hours ago
Listing updated: August 04, 2025 at 11:39am
Listed by:
Cindy Artis 269-420-1265,
Jaqua REALTORS
Bought with:
Chris D Rogers, 6504366080
C Rogers Realty
Source: MichRIC,MLS#: 25034181
Facts & features
Interior
Bedrooms & bathrooms
- Bedrooms: 3
- Bathrooms: 2
- Full bathrooms: 1
- 1/2 bathrooms: 1
- Main level bedrooms: 3
Primary bedroom
- Level: Main
Bedroom 2
- Level: Main
Bedroom 3
- Level: Main
Primary bathroom
- Level: Main
Bathroom 2
- Level: Main
Dining room
- Level: Main
Family room
- Level: Lower
Kitchen
- Level: Main
Laundry
- Level: Lower
Living room
- Level: Main
Utility room
- Level: Lower
Heating
- Forced Air, Wood
Cooling
- Central Air
Appliances
- Included: Dishwasher, Disposal, Dryer, Oven, Range, Refrigerator, Washer, Water Softener Owned
- Laundry: Electric Dryer Hookup, Lower Level, Washer Hookup
Features
- Ceiling Fan(s), LP Tank Rented
- Flooring: Carpet, Ceramic Tile, Wood
- Windows: Screens, Insulated Windows
- Basement: Full,Walk-Out Access
- Number of fireplaces: 1
- Fireplace features: Living Room, Wood Burning
Interior area
- Total structure area: 1,284
- Total interior livable area: 1,284 sqft
- Finished area below ground: 0
Property
Parking
- Total spaces: 2
- Parking features: Attached, Garage Door Opener
- Garage spaces: 2
Features
- Stories: 1
Lot
- Size: 16.31 Acres
- Dimensions: 790 x 535 x 775 x 117 x 159 x 676 x 872
- Features: Recreational, Wooded, Wetland Area, Rolling Hills, Ground Cover
Details
- Additional structures: Second Garage, Pole Barn
- Parcel number: 0101700110
Construction
Type & style
- Home type: SingleFamily
- Architectural style: Ranch
- Property subtype: Single Family Residence
Materials
- Vinyl Siding
- Roof: Shingle
Condition
- New construction: No
- Year built: 2004
Utilities & green energy
- Gas: LP Tank Rented
- Sewer: Septic Tank
- Water: Well
- Utilities for property: Electricity Available, Phone Connected
Community & neighborhood
Location
- Region: Bellevue
Other
Other facts
- Listing terms: Cash,FHA,VA Loan,USDA Loan,Conventional
- Road surface type: Unimproved
Price history
| Date | Event | Price |
|---|---|---|
| 7/31/2025 | Sold | $420,000$327/sqft |
Source: | ||
| 7/12/2025 | Pending sale | $420,000$327/sqft |
Source: | ||
| 7/11/2025 | Listed for sale | $420,000+30.4%$327/sqft |
Source: | ||
| 7/19/2024 | Sold | $322,000+3.9%$251/sqft |
Source: Public Record Report a problem | ||
| 5/30/2024 | Pending sale | $310,000$241/sqft |
Source: | ||
Public tax history
| Year | Property taxes | Tax assessment |
|---|---|---|
| 2024 | -- | $123,900 +14.8% |
| 2023 | -- | $107,910 +9.7% |
| 2022 | -- | $98,350 +12.3% |
Find assessor info on the county website
Neighborhood: 49021
Nearby schools
GreatSchools rating
- 8/10Star Elementary SchoolGrades: K-5Distance: 12.1 mi
- 6/10Hastings Middle SchoolGrades: 6-8Distance: 13.9 mi
- 6/10Hastings High SchoolGrades: 9-12Distance: 13 mi
Get pre-qualified for a loan
At Zillow Home Loans, we can pre-qualify you in as little as 5 minutes with no impact to your credit score.An equal housing lender. NMLS #10287.
Sell for more on Zillow
Get a Zillow Showcase℠ listing at no additional cost and you could sell for .
$428,700
2% more+$8,574
With Zillow Showcase(estimated)$437,274
