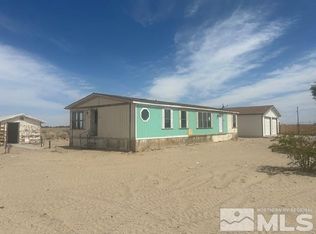Closed
$432,000
12206 Carson Hwy, Fallon, NV 89406
3beds
1,490sqft
Single Family Residence
Built in 1978
10 Acres Lot
$425,100 Zestimate®
$290/sqft
$2,019 Estimated rent
Home value
$425,100
Estimated sales range
Not available
$2,019/mo
Zestimate® history
Loading...
Owner options
Explore your selling options
What's special
Welcome to one of a kind property. This home is a 3 bedroom 2 bath with a finished basement that could be converted to a 4th bedroom. Spacious living area with wood stove a perfect for relaxing evenings. NEW laminated flooring through out the entire house. Big laundry room area. NEW interior and exterior paint. Nestled on 10 expansive acres. Lots of land for your big Toys, RVS, horses, cows and more. Some Trees . This property also features a HUGE 5520 SQFT SHOP. Plus a 6 car metal Carport., Listing agent is related to the seller. Electric Stove and dishwasher will be installed prior to close of escrow. Shower heads will be replaced as well before the close of escrow. New toilet will be installed in the bathroom that's in the master bedroom.
Zillow last checked: 8 hours ago
Listing updated: May 14, 2025 at 12:07am
Listed by:
Claudia Guerrero Lopez S.201606 775-699-8571,
Berney Realty, LTD
Bought with:
Angela Lewis, S.173322
Cardin Realty Pros
Source: NNRMLS,MLS#: 240009728
Facts & features
Interior
Bedrooms & bathrooms
- Bedrooms: 3
- Bathrooms: 2
- Full bathrooms: 2
Heating
- Propane
Appliances
- Included: Electric Oven, Electric Range, Portable Dishwasher
- Laundry: Laundry Area, Laundry Room, Shelves
Features
- Breakfast Bar
- Flooring: Laminate
- Windows: Double Pane Windows, Vinyl Frames
- Has basement: No
- Has fireplace: Yes
- Fireplace features: Pellet Stove, Wood Burning Stove
Interior area
- Total structure area: 1,490
- Total interior livable area: 1,490 sqft
Property
Parking
- Total spaces: 7
- Parking features: Attached, RV Access/Parking
- Attached garage spaces: 1
- Has carport: Yes
Features
- Stories: 1
- Exterior features: Dog Run
- Fencing: Back Yard,Front Yard,Partial
- Has view: Yes
- View description: Desert
Lot
- Size: 10 Acres
- Features: Level
Details
- Additional structures: Barn(s), Outbuilding, Workshop
- Parcel number: 00719151
- Zoning: A10
- Horses can be raised: Yes
Construction
Type & style
- Home type: SingleFamily
- Property subtype: Single Family Residence
Materials
- Wood Siding
- Foundation: Crawl Space
- Roof: Composition,Pitched,Shingle
Condition
- Year built: 1978
Utilities & green energy
- Sewer: Septic Tank
- Water: Private, Well
- Utilities for property: Electricity Available, Water Available, Propane
Community & neighborhood
Location
- Region: Fallon
Other
Other facts
- Listing terms: Cash,Conventional,FHA,VA Loan
Price history
| Date | Event | Price |
|---|---|---|
| 10/28/2024 | Sold | $432,000-4%$290/sqft |
Source: | ||
| 9/9/2024 | Pending sale | $449,900$302/sqft |
Source: | ||
| 7/31/2024 | Listed for sale | $449,900+100%$302/sqft |
Source: | ||
| 10/24/2008 | Sold | $225,000+17.6%$151/sqft |
Source: Public Record | ||
| 5/27/2008 | Sold | $191,250-52.4%$128/sqft |
Source: Public Record | ||
Public tax history
| Year | Property taxes | Tax assessment |
|---|---|---|
| 2025 | $1,896 +7.9% | $76,486 +7.2% |
| 2024 | $1,757 +7.9% | $71,369 +16.8% |
| 2023 | $1,628 +0.7% | $61,118 +11.9% |
Find assessor info on the county website
Neighborhood: 89406
Nearby schools
GreatSchools rating
- NALahontan Elementary SchoolGrades: K-2Distance: 11.3 mi
- 5/10Churchill County Jr. High SchoolGrades: 6-8Distance: 11.8 mi
- 4/10Churchill County High SchoolGrades: 9-12Distance: 11.6 mi
Schools provided by the listing agent
- Elementary: Lahontan
- Middle: Churchill
- High: Churchill
Source: NNRMLS. This data may not be complete. We recommend contacting the local school district to confirm school assignments for this home.

Get pre-qualified for a loan
At Zillow Home Loans, we can pre-qualify you in as little as 5 minutes with no impact to your credit score.An equal housing lender. NMLS #10287.
Sell for more on Zillow
Get a free Zillow Showcase℠ listing and you could sell for .
$425,100
2% more+ $8,502
With Zillow Showcase(estimated)
$433,602