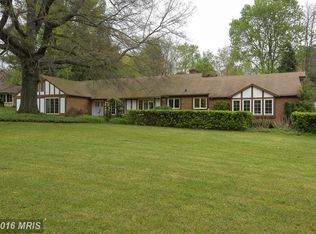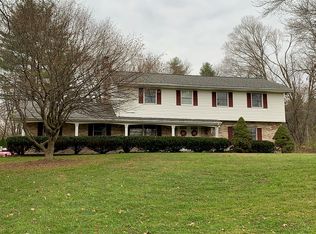Sold for $750,000
$750,000
12206 Carroll Mill Rd, Ellicott City, MD 21042
3beds
2,926sqft
Single Family Residence
Built in 1970
1.01 Acres Lot
$773,700 Zestimate®
$256/sqft
$4,408 Estimated rent
Home value
$773,700
$735,000 - $820,000
$4,408/mo
Zestimate® history
Loading...
Owner options
Explore your selling options
What's special
Prime location on a 1+ acre homesite you find this stone accented split level with classic lines and an abundance of natural light in the established community of Woodmark. Inside, a spacious layout provides a comfortable space while the vaulted ceiling with exposed beams in the living room offers a feeling of elegance and brightness from a bay window, followed by a dining room adorned with wainscoting, and a rejuvenating sunroom accessed from the living room. Steps down you arrive in a relaxing family room with a stone surround fireplace adding to the livability. Enjoy entertaining as you prepare your favorite recipes in the fully equipped kitchen boasting raised frame white cabinetry, granite counters, subway tile backsplash, stainless steel appliances, and a center island. Downstairs you find a rec room with a private entrance, LVT flooring, a full bath, recessed lighting, and a walk-up to the amazing outdoors. Exterior amenities include a stone patio with firepit, a large privacy fenced yard, and a custom gazebo.
Zillow last checked: 8 hours ago
Listing updated: July 25, 2024 at 11:08am
Listed by:
Bob Lucido 410-465-6900,
Keller Williams Lucido Agency,
Listing Team: Keller Williams Lucido Agency, Co-Listing Agent: Tracy J. Lucido 410-802-2567,
Keller Williams Lucido Agency
Bought with:
Tina M. Hyatt, 631721
Exit Results Realty
Source: Bright MLS,MLS#: MDHW2039994
Facts & features
Interior
Bedrooms & bathrooms
- Bedrooms: 3
- Bathrooms: 4
- Full bathrooms: 3
- 1/2 bathrooms: 1
- Main level bathrooms: 1
Basement
- Area: 840
Heating
- Other, Electric, Geothermal
Cooling
- Central Air, Electric
Appliances
- Included: Electric Water Heater
- Laundry: In Basement
Features
- Attic, Ceiling Fan(s), Dry Wall
- Flooring: Carpet, Hardwood
- Windows: Bay/Bow, Double Pane Windows, Energy Efficient, Insulated Windows
- Basement: Full,Finished,Walk-Out Access
- Number of fireplaces: 1
Interior area
- Total structure area: 3,136
- Total interior livable area: 2,926 sqft
- Finished area above ground: 2,296
- Finished area below ground: 630
Property
Parking
- Total spaces: 1
- Parking features: Garage Faces Side, Driveway, Attached
- Attached garage spaces: 1
- Has uncovered spaces: Yes
Accessibility
- Accessibility features: None
Features
- Levels: Multi/Split,Three
- Stories: 3
- Patio & porch: Patio
- Pool features: None
Lot
- Size: 1.01 Acres
Details
- Additional structures: Above Grade, Below Grade
- Parcel number: 1403298884
- Zoning: RRDEO
- Special conditions: Standard
Construction
Type & style
- Home type: SingleFamily
- Property subtype: Single Family Residence
Materials
- Stone
- Foundation: Other
- Roof: Asphalt
Condition
- New construction: No
- Year built: 1970
Utilities & green energy
- Sewer: Septic Exists
- Water: Well
Community & neighborhood
Security
- Security features: Main Entrance Lock
Location
- Region: Ellicott City
- Subdivision: Woodmark
HOA & financial
HOA
- Has HOA: Yes
- HOA fee: $150 annually
- Association name: CHRIS MANS
Other
Other facts
- Listing agreement: Exclusive Right To Sell
- Ownership: Fee Simple
Price history
| Date | Event | Price |
|---|---|---|
| 6/28/2024 | Sold | $750,000+7.1%$256/sqft |
Source: | ||
| 5/27/2024 | Pending sale | $700,000$239/sqft |
Source: | ||
| 5/23/2024 | Listed for sale | $700,000+27.3%$239/sqft |
Source: | ||
| 7/3/2019 | Listing removed | $550,000$188/sqft |
Source: RE/MAX Advantage Realty #MDHW250322 Report a problem | ||
| 7/2/2019 | Listed for sale | $550,000+0.9%$188/sqft |
Source: RE/MAX Advantage Realty #MDHW250322 Report a problem | ||
Public tax history
| Year | Property taxes | Tax assessment |
|---|---|---|
| 2025 | -- | $636,100 +8.5% |
| 2024 | $6,598 +4.9% | $586,000 +4.9% |
| 2023 | $6,292 +5.1% | $558,833 -4.6% |
Find assessor info on the county website
Neighborhood: 21042
Nearby schools
GreatSchools rating
- 8/10Triadelphia Ridge Elementary SchoolGrades: K-5Distance: 2.3 mi
- 9/10Folly Quarter Middle SchoolGrades: 6-8Distance: 2.6 mi
- 10/10Glenelg High SchoolGrades: 9-12Distance: 3.6 mi
Schools provided by the listing agent
- District: Howard County Public School System
Source: Bright MLS. This data may not be complete. We recommend contacting the local school district to confirm school assignments for this home.
Get a cash offer in 3 minutes
Find out how much your home could sell for in as little as 3 minutes with a no-obligation cash offer.
Estimated market value$773,700
Get a cash offer in 3 minutes
Find out how much your home could sell for in as little as 3 minutes with a no-obligation cash offer.
Estimated market value
$773,700

