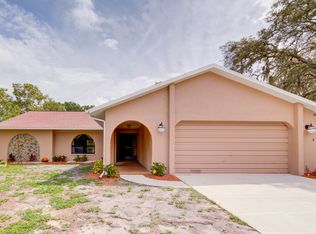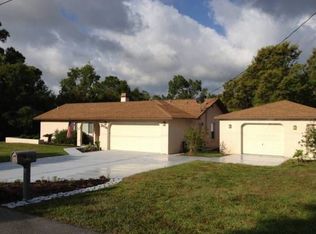Are you looking for a home that is conveniently located to shopping, restaurants, medical, and pharmacies? Are you hoping for some land, but not an unmanageable size, say .60 acre of privacy? STOP, look no further! The air conditioner was installed on 11/2018, pool pump replaced in 2020. Your piece of paradise offers a tile roof and gas water heater. Your sprinkler system is on a well to save you money. There is a septic tank that will also save you money and public water. Your next home features split 3 bedrooms, 2 bathrooms, open floor plan, separate dining room, formal living room, family room, and large eating space in the kitchen. Entertain inside because you have a spacious open floor plan with a wet bar and gas burning fireplace or move outdoors to take a dip in the swimming pool and cook on the outside kitchen/gas stove located in the large lanai. No matter what Florida weather may bring this home is prepared to allow you to enjoy it. There are no deed restrictions here so bring your pets and toys, and find your own adventures within your .60 acre property with an added detached shed. Schedule your showing today!
This property is off market, which means it's not currently listed for sale or rent on Zillow. This may be different from what's available on other websites or public sources.

