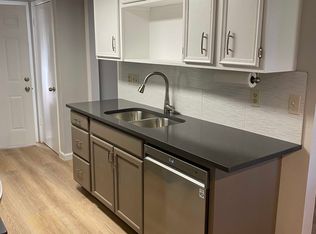Charming 2-Bed, 2-Bath Duplex Retreat in Austin Cozy Living Awaits at 12206 Alderbrook Drive!"Synonymous with comfort and convenience, 12206 Alderbrook Drive, B, in the vibrant city of Austin, TX, offers an inviting haven for anyone seeking a harmonious blend of modern living and intimate charm. This delightful duplex features two spacious bedrooms and two full bathrooms, providing ample space for relaxation and privacy. With a manageable size of 889 sq ft, every inch of this home is designed for efficiency and ease, making it the perfect retreat from the hustle and bustle of city life. Step inside and be greeted by an open floor plan that maximizes natural light, creating a warm and welcoming ambiance. The thoughtfully designed layout ensures that each room flows seamlessly into the next, providing a harmonious living environment. Enjoy the convenience of residing in a desirable neighborhood, where amenities and entertainment options are just a stone's throw away. Home will be freshly painted throughout.
Apartment for rent
$1,650/mo
12206 Alderbrook Dr #B, Austin, TX 78758
2beds
889sqft
Price may not include required fees and charges.
Multifamily
Available now
Cats, dogs OK
Central air, ceiling fan
In garage laundry
2 Attached garage spaces parking
Central, fireplace
What's special
Warm and welcoming ambianceOpen floor planSpacious bedroomsMaximizes natural light
- 3 days
- on Zillow |
- -- |
- -- |
Travel times
Start saving for your dream home
Consider a first-time homebuyer savings account designed to grow your down payment with up to a 6% match & 4.15% APY.
Facts & features
Interior
Bedrooms & bathrooms
- Bedrooms: 2
- Bathrooms: 2
- Full bathrooms: 2
Heating
- Central, Fireplace
Cooling
- Central Air, Ceiling Fan
Appliances
- Included: Dishwasher, Disposal, Range, Refrigerator
- Laundry: In Garage, In Unit
Features
- Ceiling Fan(s), Vaulted Ceiling(s)
- Flooring: Carpet, Tile
- Has fireplace: Yes
Interior area
- Total interior livable area: 889 sqft
Property
Parking
- Total spaces: 2
- Parking features: Attached, Covered
- Has attached garage: Yes
- Details: Contact manager
Features
- Stories: 1
- Exterior features: Contact manager
- Has view: Yes
- View description: Contact manager
Construction
Type & style
- Home type: MultiFamily
- Property subtype: MultiFamily
Materials
- Roof: Composition
Condition
- Year built: 1984
Building
Management
- Pets allowed: Yes
Community & HOA
Location
- Region: Austin
Financial & listing details
- Lease term: 12 Months
Price history
| Date | Event | Price |
|---|---|---|
| 6/25/2025 | Listed for rent | $1,650+3.1%$2/sqft |
Source: Unlock MLS #2958066 | ||
| 6/24/2025 | Listing removed | $1,600$2/sqft |
Source: Zillow Rentals | ||
| 5/13/2025 | Listed for rent | $1,600+18.5%$2/sqft |
Source: Zillow Rentals | ||
| 2/19/2021 | Listing removed | -- |
Source: Zillow Rental Network Premium | ||
| 2/3/2021 | Listed for rent | $1,350$2/sqft |
Source: Zillow Rental Network Premium | ||
![[object Object]](https://photos.zillowstatic.com/fp/14c1733153f3a5471049e229baca0423-p_i.jpg)
