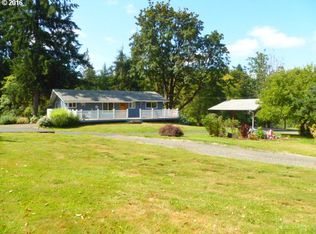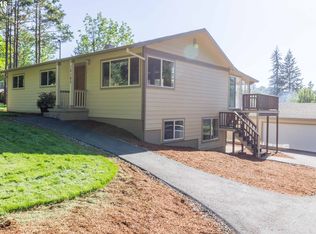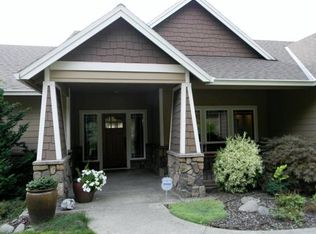Close in acreage with a 24 x 60 shop/barn. This 4 bed 3 full bath home sits on 1.72 flat acres & is remodeled. The home features a new kitchen, master suite, gas stove & fireplace, 3 ductless heat/AC units, solar for electricity,vinyl windows, deck with hot tub, large tuff shed and is fully fenced. This home is priced to sell fast & will not last long. Don't miss your chance on this one so come see it at the open house 3/24 from 11-3 pm
This property is off market, which means it's not currently listed for sale or rent on Zillow. This may be different from what's available on other websites or public sources.


