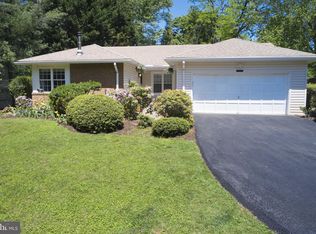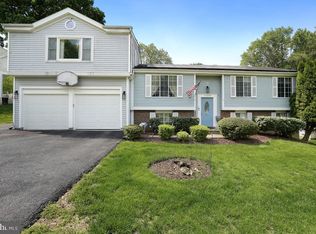Sold for $713,000
$713,000
12205 Pueblo Rd, Gaithersburg, MD 20878
4beds
2,236sqft
Single Family Residence
Built in 1974
0.28 Acres Lot
$752,200 Zestimate®
$319/sqft
$3,803 Estimated rent
Home value
$752,200
$715,000 - $790,000
$3,803/mo
Zestimate® history
Loading...
Owner options
Explore your selling options
What's special
Welcome to 12205 Pueblo Rd…. This completely renovated split foyer home has a two car garage and is located on a beautiful tree-lined street in Quince Orchard Manor. Step inside to enjoy open-concept living at its finest with a great room that includes the kitchen, family room and dining space. The kitchen features granite countertops, a tile back splash and center island. Off the kitchen is access to a spacious outdoor deck with a huge fenced-in backyard which is perfect for entertaining family and friends. The main level also includes the owner’s bedroom with double closets and an en-suite bath. There are two additional bedrooms on this floor and a hall bathroom. The lower level includes an additional bedroom, a full spa-like bathroom, recreation room area, laundry and storage. Close to many restaurants and shoppes, this house is the perfect choice to call your next home!
Zillow last checked: 9 hours ago
Listing updated: May 25, 2023 at 08:35am
Listed by:
Jane Fairweather 240-223-4663,
Long & Foster Real Estate, Inc.,
Co-Listing Agent: Brooke Heiberger 301-252-8208,
Long & Foster Real Estate, Inc.
Bought with:
Ben Zhuang, 664296
Samson Properties
Source: Bright MLS,MLS#: MDMC2089182
Facts & features
Interior
Bedrooms & bathrooms
- Bedrooms: 4
- Bathrooms: 3
- Full bathrooms: 3
- Main level bathrooms: 2
- Main level bedrooms: 3
Basement
- Area: 680
Heating
- Forced Air, Natural Gas
Cooling
- Central Air, Electric
Appliances
- Included: Microwave, Built-In Range, Dishwasher, Disposal, Dryer, Trash Compactor, Oven/Range - Electric, Refrigerator, Washer, Gas Water Heater
- Laundry: Dryer In Unit, Has Laundry, Lower Level
Features
- Dining Area, Open Floorplan, Kitchen - Gourmet, Kitchen Island, Primary Bath(s), Ceiling Fan(s), Recessed Lighting, Bathroom - Stall Shower, Bathroom - Tub Shower, Upgraded Countertops
- Flooring: Wood
- Has basement: No
- Number of fireplaces: 1
Interior area
- Total structure area: 2,236
- Total interior livable area: 2,236 sqft
- Finished area above ground: 1,556
- Finished area below ground: 680
Property
Parking
- Total spaces: 2
- Parking features: Garage Faces Front, Garage Door Opener, Asphalt, Attached
- Attached garage spaces: 2
- Has uncovered spaces: Yes
Accessibility
- Accessibility features: None
Features
- Levels: Split Foyer,Two
- Stories: 2
- Pool features: None
Lot
- Size: 0.28 Acres
Details
- Additional structures: Above Grade, Below Grade
- Parcel number: 160601509447
- Zoning: R200
- Special conditions: Standard
Construction
Type & style
- Home type: SingleFamily
- Property subtype: Single Family Residence
Materials
- Frame
- Foundation: Concrete Perimeter
Condition
- Excellent
- New construction: No
- Year built: 1974
Utilities & green energy
- Sewer: Public Sewer
- Water: Public
Community & neighborhood
Location
- Region: Gaithersburg
- Subdivision: Quince Orchard Manor
Other
Other facts
- Listing agreement: Exclusive Right To Sell
- Ownership: Fee Simple
Price history
| Date | Event | Price |
|---|---|---|
| 5/25/2023 | Sold | $713,000+2.6%$319/sqft |
Source: | ||
| 4/18/2023 | Pending sale | $695,000$311/sqft |
Source: | ||
| 4/13/2023 | Listed for sale | $695,000+595%$311/sqft |
Source: | ||
| 4/10/2020 | Sold | $100,000-77%$45/sqft |
Source: Public Record Report a problem | ||
| 6/15/2004 | Sold | $434,900+29.8%$194/sqft |
Source: Public Record Report a problem | ||
Public tax history
| Year | Property taxes | Tax assessment |
|---|---|---|
| 2025 | $6,468 +7.4% | $590,867 +12.9% |
| 2024 | $6,023 +6.3% | $523,200 +6.4% |
| 2023 | $5,666 +11.5% | $491,767 +6.8% |
Find assessor info on the county website
Neighborhood: 20878
Nearby schools
GreatSchools rating
- 7/10Thurgood Marshall Elementary SchoolGrades: PK-5Distance: 0.4 mi
- 6/10Ridgeview Middle SchoolGrades: 6-8Distance: 0.2 mi
- 8/10Quince Orchard High SchoolGrades: 9-12Distance: 0.8 mi
Schools provided by the listing agent
- Elementary: Thurgood Marshall
- Middle: Ridgeview
- High: Quince Orchard
- District: Montgomery County Public Schools
Source: Bright MLS. This data may not be complete. We recommend contacting the local school district to confirm school assignments for this home.

Get pre-qualified for a loan
At Zillow Home Loans, we can pre-qualify you in as little as 5 minutes with no impact to your credit score.An equal housing lender. NMLS #10287.

