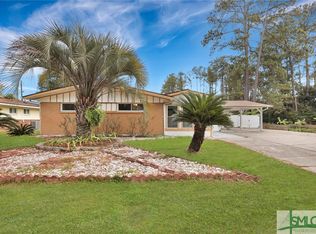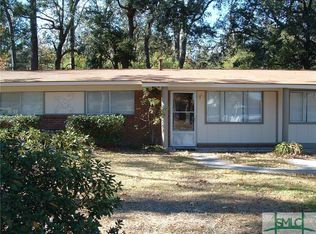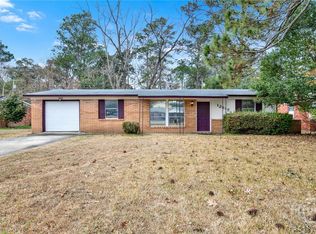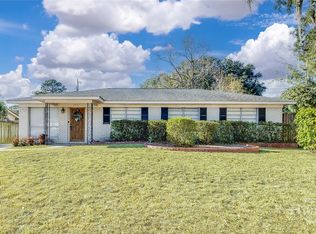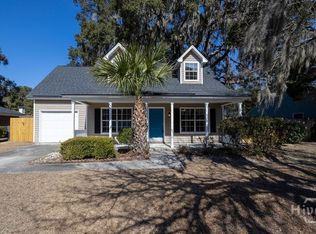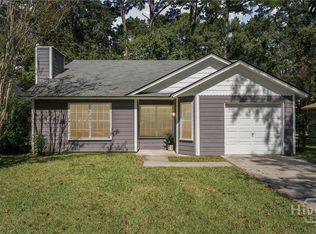This traditional ranch style home embodies a relaxed and functional living environment. Recently renovated with new kitchen cabinets on bottom level as well as new countertops. In Master bedroom new shower, vanity and tile for comfortable setting. Large living room that flows into dining area and kitchen. The llarge bonus room is located on the opposite end of house. It could easily be transformed to a fourth bedroom. With the inclusion of a large fenced in back yard, offers an extended outdoor space with a nicely designed patio area.
For sale
$275,000
12204 Deerfield Road, Savannah, GA 31419
3beds
1,333sqft
Est.:
Single Family Residence
Built in 1964
7,840.8 Square Feet Lot
$272,900 Zestimate®
$206/sqft
$-- HOA
What's special
Nicely designed patio areaNew kitchen cabinetsNew countertopsLarge bonus room
- 69 days |
- 1,417 |
- 61 |
Zillow last checked:
Listing updated:
Listed by:
Russell S. Finland 912-655-7555,
Keller Williams Coastal Area P
Source: Hive MLS,MLS#: SA345020 Originating MLS: Savannah Multi-List Corporation
Originating MLS: Savannah Multi-List Corporation
Tour with a local agent
Facts & features
Interior
Bedrooms & bathrooms
- Bedrooms: 3
- Bathrooms: 2
- Full bathrooms: 2
Heating
- Central, Natural Gas
Cooling
- Central Air, Electric
Appliances
- Included: Gas Water Heater
- Laundry: Washer Hookup, Dryer Hookup, Laundry Room
Features
- Separate Shower, Vanity
- Windows: Double Pane Windows
Interior area
- Total interior livable area: 1,333 sqft
Video & virtual tour
Property
Parking
- Parking features: Parking Available
Features
- Stories: 1
- Patio & porch: Patio
- Fencing: Chain Link,Privacy,Yard Fenced
Lot
- Size: 7,840.8 Square Feet
- Features: City Lot
Details
- Additional structures: Shed(s)
- Parcel number: 2069305036
- Zoning: R1
- Zoning description: Single Family
- Special conditions: Standard
Construction
Type & style
- Home type: SingleFamily
- Architectural style: Ranch
- Property subtype: Single Family Residence
Materials
- Brick
- Foundation: Slab
- Roof: Asphalt
Condition
- Year built: 1964
Utilities & green energy
- Sewer: Public Sewer
- Water: Public
- Utilities for property: Cable Available
Green energy
- Energy efficient items: Windows
Community & HOA
Community
- Features: Shopping, Walk to School
- Subdivision: Windsor Forest
HOA
- Has HOA: No
Location
- Region: Savannah
Financial & listing details
- Price per square foot: $206/sqft
- Tax assessed value: $160,400
- Annual tax amount: $1,439
- Date on market: 12/12/2025
- Cumulative days on market: 69 days
- Listing agreement: Exclusive Right To Sell
- Listing terms: Cash,Conventional,FHA,VA Loan
- Ownership type: Investor
- Road surface type: Asphalt
Estimated market value
$272,900
$259,000 - $287,000
$2,002/mo
Price history
Price history
| Date | Event | Price |
|---|---|---|
| 12/12/2025 | Listed for sale | $275,000$206/sqft |
Source: | ||
| 6/2/2025 | Listing removed | $275,000$206/sqft |
Source: | ||
| 4/4/2025 | Listed for sale | $275,000+189.5%$206/sqft |
Source: | ||
| 11/30/2020 | Sold | $95,000-9.5%$71/sqft |
Source: Public Record Report a problem | ||
| 3/29/2012 | Listing removed | $105,000$79/sqft |
Source: ERA Southeast Coastal Real Estate #91100 Report a problem | ||
| 9/29/2011 | Listed for sale | $105,000+110.4%$79/sqft |
Source: ERA Southeast Coastal Real Estate #91100 Report a problem | ||
| 8/31/2011 | Sold | $49,900-54.2%$37/sqft |
Source: | ||
| 3/15/2011 | Listed for sale | $109,000$82/sqft |
Source: Prudential Coastal Georgia Properties #84341 Report a problem | ||
Public tax history
Public tax history
| Year | Property taxes | Tax assessment |
|---|---|---|
| 2025 | $1,847 +15.3% | $64,160 +16.4% |
| 2024 | $1,602 -9.2% | $55,120 -8.7% |
| 2023 | $1,764 +34.5% | $60,400 +34.5% |
| 2022 | $1,312 +16.4% | $44,920 +22.9% |
| 2021 | $1,127 +9.8% | $36,560 +12.4% |
| 2020 | $1,027 -3.8% | $32,520 -3.8% |
| 2019 | $1,067 -17.4% | $33,800 +0.8% |
| 2018 | $1,292 -14.3% | $33,520 -2.4% |
| 2017 | $1,508 +5.7% | $34,360 +0.5% |
| 2016 | $1,427 -11.2% | $34,200 -2.6% |
| 2015 | $1,606 +25.5% | $35,120 +52.2% |
| 2014 | $1,280 | $23,080 |
| 2013 | -- | $23,080 |
| 2012 | -- | $23,080 -28.5% |
| 2011 | -- | $32,280 -26% |
| 2010 | -- | $43,640 -0.8% |
| 2009 | -- | $44,000 -8.7% |
| 2008 | -- | $48,200 |
| 2007 | -- | $48,200 +24.2% |
| 2006 | -- | $38,800 +6.6% |
| 2005 | -- | $36,400 +31.9% |
| 2003 | -- | $27,600 +3% |
| 2002 | -- | $26,800 -2.2% |
| 2001 | -- | $27,400 |
Find assessor info on the county website
BuyAbility℠ payment
Est. payment
$1,473/mo
Principal & interest
$1280
Property taxes
$193
Climate risks
Neighborhood: Windsor Forest
Nearby schools
GreatSchools rating
- 4/10Windsor Forest Elementary SchoolGrades: PK-5Distance: 0.3 mi
- 3/10Southwest Middle SchoolGrades: 6-8Distance: 7.1 mi
- 3/10Windsor Forest High SchoolGrades: PK,9-12Distance: 0.4 mi
Local experts in 31419
- Loading
- Loading
