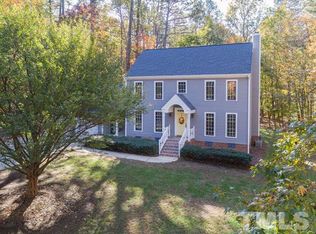Gorgeous traditional home in prime N. Raleigh location. Cul-de-sac home on nearly an acre with mature landscaping. Updated kitchen and bathrooms with a walk-in tile shower in the master. Fantastic sunroom with natural light, gleaming hardwoods, vaulted ceiling and skylights. Wonderful finishes including chair rail and crown molding downstairs. HOA includes pool and tennis which is walking distance from the cul-de-sac.
This property is off market, which means it's not currently listed for sale or rent on Zillow. This may be different from what's available on other websites or public sources.
