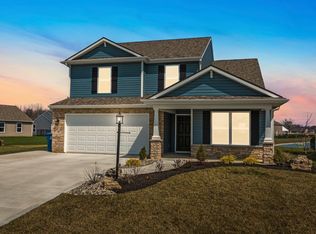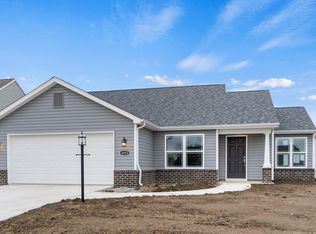Closed
$361,900
12204 Bozzio Rd, Fort Wayne, IN 46818
4beds
2,155sqft
Single Family Residence
Built in 2024
9,452.52 Square Feet Lot
$364,900 Zestimate®
$--/sqft
$2,564 Estimated rent
Home value
$364,900
$347,000 - $387,000
$2,564/mo
Zestimate® history
Loading...
Owner options
Explore your selling options
What's special
** Open House Sunday 5/5 11 AM - 1 PM ** Welcome to this custom built 2 story craftsman by Majestic Homes! It offers 4BR/2.5BA with just over 2150 sq ft of finished living space to make your own. The covered front porch greets you and leads you into the foyer of this lovely home. Inside you will admire a nice guest suite off to the side. It can easily be used as a home office/den if desired. A drop zone and laundry room are to the other side leading out to the attached 2 car garage. Continue into the spacious living room which boasts high ceilings and a ton of natural light. The open concept makes it easy to entertain as the living room is open to the island kitchen and dining room. The kitchen has plenty of cabinet and counter space and a wonderful walk-in pantry which every homeowner will love. The master bedroom is perfectly tucked away on the main floor giving a quiet, private setting. It offers a large walk-in closet and its own private bathroom. There is also a half bath located on the main floor for added convenience. Make your way upstairs to the large open loft which makes for a great family room or kids rec/play room. Two more bedrooms and a full bathroom are located upstairs for the rest of the family. Head out back from the dining room onto the spacious covered back patio. There you can enjoy outdoor cookouts and entertaining friends and family. Allow the kids and pets to play in the huge backyard as you enjoy sitting in the sun. This home is located in a friendly area and is close to an abundance of everyday amenities like shopping, restaurants, entertainment, and much more! Stop by ad make this your fabulous new home today!
Zillow last checked: 8 hours ago
Listing updated: June 03, 2024 at 07:33am
Listed by:
Michael P McKinney 260-241-1826,
Mike Thomas Assoc., Inc
Bought with:
Michael P McKinney, RB17000517
Mike Thomas Assoc., Inc
Source: IRMLS,MLS#: 202404882
Facts & features
Interior
Bedrooms & bathrooms
- Bedrooms: 4
- Bathrooms: 3
- Full bathrooms: 2
- 1/2 bathrooms: 1
- Main level bedrooms: 2
Bedroom 1
- Level: Main
Bedroom 2
- Level: Upper
Dining room
- Level: Main
- Area: 154
- Dimensions: 14 x 11
Kitchen
- Level: Main
- Area: 182
- Dimensions: 14 x 13
Living room
- Level: Main
- Area: 255
- Dimensions: 15 x 17
Heating
- Natural Gas, Forced Air
Cooling
- Central Air, HVAC (13 Seer)
Appliances
- Included: Disposal, Range/Oven Hk Up Gas/Elec, Dishwasher, Microwave, Refrigerator, Electric Range, Gas Water Heater
- Laundry: Electric Dryer Hookup, Main Level, Washer Hookup
Features
- 1st Bdrm En Suite, Breakfast Bar, Tray Ceiling(s), Ceiling Fan(s), Walk-In Closet(s), Laminate Counters, Eat-in Kitchen, Entrance Foyer, Kitchen Island, Open Floorplan, Pantry, Double Vanity, Stand Up Shower, Tub/Shower Combination, Main Level Bedroom Suite
- Flooring: Carpet, Vinyl
- Basement: None
- Has fireplace: No
- Fireplace features: None
Interior area
- Total structure area: 2,155
- Total interior livable area: 2,155 sqft
- Finished area above ground: 2,155
- Finished area below ground: 0
Property
Parking
- Total spaces: 2
- Parking features: Attached, Garage Door Opener, Concrete
- Attached garage spaces: 2
- Has uncovered spaces: Yes
Features
- Levels: Two
- Stories: 2
- Patio & porch: Covered, Patio, Porch Covered
- Fencing: None
- Has view: Yes
- Waterfront features: Waterfront, Assoc, Pond
Lot
- Size: 9,452 sqft
- Dimensions: 54 X 139 X 83 X 139
- Features: City/Town/Suburb, Landscaped
Details
- Parcel number: 020125354022.000087
Construction
Type & style
- Home type: SingleFamily
- Architectural style: Craftsman
- Property subtype: Single Family Residence
Materials
- Stone, Vinyl Siding
- Roof: Asphalt
Condition
- New construction: No
- Year built: 2024
Details
- Warranty included: Yes
Utilities & green energy
- Electric: REMC
- Gas: NIPSCO
- Sewer: City
- Water: Cistern
- Utilities for property: Cable Connected
Community & neighborhood
Security
- Security features: Smoke Detector(s)
Location
- Region: Fort Wayne
- Subdivision: Majestic Pointe
Other
Other facts
- Listing terms: Cash,Conventional,FHA,VA Loan
Price history
| Date | Event | Price |
|---|---|---|
| 6/3/2024 | Sold | $361,900-0.8% |
Source: | ||
| 4/4/2024 | Pending sale | $364,900 |
Source: | ||
| 2/16/2024 | Listed for sale | $364,900 |
Source: | ||
Public tax history
| Year | Property taxes | Tax assessment |
|---|---|---|
| 2024 | $12 | $320,400 +45671.4% |
| 2023 | -- | $700 |
Find assessor info on the county website
Neighborhood: 46818
Nearby schools
GreatSchools rating
- 5/10Eel River Elementary SchoolGrades: K-5Distance: 0.8 mi
- 6/10Carroll Middle SchoolGrades: 6-8Distance: 0.9 mi
- 9/10Carroll High SchoolGrades: PK,9-12Distance: 0.8 mi
Schools provided by the listing agent
- Elementary: Eel River
- Middle: Carroll
- High: Carroll
- District: Northwest Allen County
Source: IRMLS. This data may not be complete. We recommend contacting the local school district to confirm school assignments for this home.
Get pre-qualified for a loan
At Zillow Home Loans, we can pre-qualify you in as little as 5 minutes with no impact to your credit score.An equal housing lender. NMLS #10287.
Sell for more on Zillow
Get a Zillow Showcase℠ listing at no additional cost and you could sell for .
$364,900
2% more+$7,298
With Zillow Showcase(estimated)$372,198

