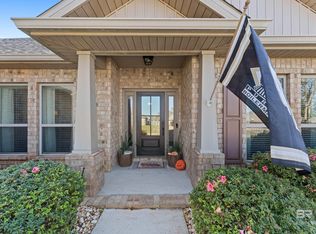Beautiful home in Grace Magnolias with so many extras. Split bedroom floor plan! Large open great room to kitchen. Hardwoods in MBR, dining, great room and entry. Great room with fireplace. Study up front with french doors. Designer cabinets in kitchen with granite and stainless steel appliances with gas range. Tile in all wet areas. Designer cabinets in baths with raised height vanities and granite. Master Bedroom with trey ceiling. New landscaping and irrigation with large add on patio. Generator added two years ago.
This property is off market, which means it's not currently listed for sale or rent on Zillow. This may be different from what's available on other websites or public sources.

