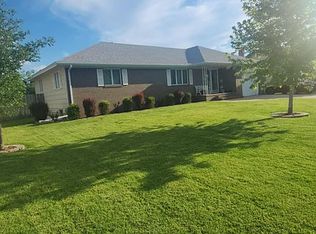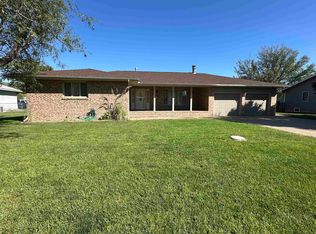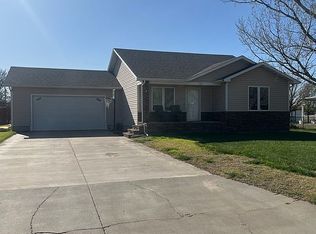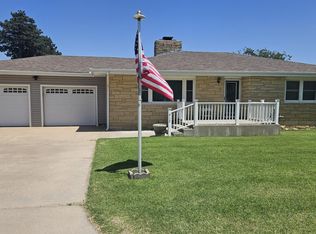For Sale by Owner: Beautiful country home located on 3.6 acres of serene, private land outside of Ford, KS. This one-of-a-kind home is a full log cabin with incredibly unique design. The main floor consists of 1,288 square feet with 2 large bedrooms with double closets in each and 2 full bathrooms. This beautiful home has an open concept design for the living and dining room. The kitchen contains a walk-in pantry, new dishwasher, electric stove and microwave. Upstairs laundry hook-ups are available for easy access. The home sits on a full 1,288 square foot basement with a large family/entertainment room, two bonus bedrooms and a spacious storage room. The 3.6 acres of outdoor land includes a fenced pasture with a small covered shed, water tank and spigots for farm animals. There are also two large chicken coops available to raise your own hens! The house has a gorgeous, covered back deck where you can relax and soak up the sunset and wildlife around you! The property also contains a large 30x24 farm utility storage shop with a wood burning stove and large sliding doors. Recent updates include: windows replaced in 2021, new outside AC unit installed in 2022, roof replaced in 2024, radon mitigation system installed in 2023, logs re-stained and sealed in 2024, and fiber internet and phone access are actively available.
Home is located at 12203 125 Road in Ford, Kansas.
Call to schedule a showing today!
Pending
$325,000
12203 125th Rd, Ford, KS 67842
4beds
1,288sqft
Est.:
SingleFamily
Built in 1980
3 Acres Lot
$-- Zestimate®
$252/sqft
$-- HOA
What's special
Full log cabinSerene private landCovered back deckSpacious storage roomUpstairs laundry hook-upsFarm utility storage shopFenced pasture
- 100 days |
- 12 |
- 1 |
Listed by:
Property Owner (620) 255-2562
Facts & features
Interior
Bedrooms & bathrooms
- Bedrooms: 4
- Bathrooms: 2
- Full bathrooms: 2
Heating
- Forced air, Propane / Butane
Cooling
- Central
Appliances
- Included: Dishwasher, Microwave
Features
- Flooring: Other, Carpet, Hardwood, Linoleum / Vinyl
- Basement: Finished
- Has fireplace: Yes
Interior area
- Total interior livable area: 1,288 sqft
Property
Parking
- Total spaces: 2
- Parking features: Garage - Attached
Features
- Exterior features: Wood, Cement / Concrete, Metal
Lot
- Size: 3 Acres
Details
- Parcel number: 2393000000001000
Construction
Type & style
- Home type: SingleFamily
Materials
- Frame
- Foundation: Concrete
- Roof: Composition
Condition
- New construction: No
- Year built: 1980
Community & HOA
Location
- Region: Ford
Financial & listing details
- Price per square foot: $252/sqft
- Tax assessed value: $309,120
- Date on market: 9/19/2025
Property Owner
(620) 255-2562
By pressing Contact owner, you agree that the property owner identified above may call/text you about your search, which may involve use of automated means and pre-recorded/artificial voices. You don't need to consent as a condition of buying any property, goods, or services. Message/data rates may apply. You also agree to our Terms of Use. Zillow does not endorse any real estate professionals. We may share information about your recent and future site activity with your agent to help them understand what you're looking for in a home.
Estimated market value
Not available
Estimated sales range
Not available
$1,400/mo
Price history
Price history
| Date | Event | Price |
|---|---|---|
| 10/16/2025 | Pending sale | $325,000$252/sqft |
Source: Owner Report a problem | ||
| 9/19/2025 | Listed for sale | $325,000+10.2%$252/sqft |
Source: Owner Report a problem | ||
| 5/31/2023 | Sold | -- |
Source: Dodge City BOR #13930 Report a problem | ||
| 5/1/2023 | Pending sale | $295,000$229/sqft |
Source: Dodge City BOR #13930 Report a problem | ||
| 4/16/2023 | Price change | $295,000-1.7%$229/sqft |
Source: Dodge City BOR #13930 Report a problem | ||
Public tax history
Public tax history
| Year | Property taxes | Tax assessment |
|---|---|---|
| 2025 | -- | $35,549 +5% |
| 2024 | $5,273 +66.7% | $33,856 +63.8% |
| 2023 | $3,164 +6.3% | $20,666 +4.9% |
Find assessor info on the county website
BuyAbility℠ payment
Est. payment
$2,153/mo
Principal & interest
$1592
Property taxes
$447
Home insurance
$114
Climate risks
Neighborhood: 67842
Nearby schools
GreatSchools rating
- 5/10Bucklin Elementary SchoolGrades: PK-8Distance: 7.4 mi
- 7/10Bucklin High SchoolGrades: 9-12Distance: 7.4 mi
- Loading



