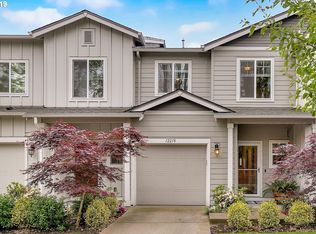Like new with stylish lighting updates! Great room style main floor, Kitchen with tile island, stainless applcs, big dining rm, Upper floor loft plus 3 bedrooms & laundry. Spacious Master with walkin closet and tub/shower combo. Prime Corner lot with fenced yard with patio and raised beds. High efficiency home with tankless water heater, mini split heat pump &a/c.
This property is off market, which means it's not currently listed for sale or rent on Zillow. This may be different from what's available on other websites or public sources.
