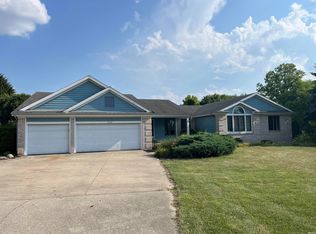This Custom Built home boasts Amenities Galore including custom built-ins, crown molding, kitchen island with granite counter tops, heated tile floors throughout kitchen and 4 season room, central Vac, speakers throughout, pocket doors, and finished basement with wet bar. This home boasts views of the Heated In-ground pool overlooking the gorgeous stocked pond! The Master Bedroom has it's own private garden tub and separate shower, sitting room, Huge walk in closet and private patio door to enjoy the multiple deck areas surrounding the pool area! The second Bedroom is Spacious and would make a nice In-law suite as it also has its own separate access. This home has been well-maintained and is Sure to please! This is nearly a total electric home with Electric heat pump and 400 Amp's of electrical service! The Gas Log fireplace and pool heater is fueled by propane. There is plenty of storage in 3 storage rooms in the basement and the over-sized 3 car garage! This home comes with the following 2 parcel Id's: 02-03-29-352-012.000-042 and 02-03-29-352-005.000-042. The combined acreage is: 2.47 Acres. Water Heater is rented and Propane tank by Ferrell Propane
This property is off market, which means it's not currently listed for sale or rent on Zillow. This may be different from what's available on other websites or public sources.
