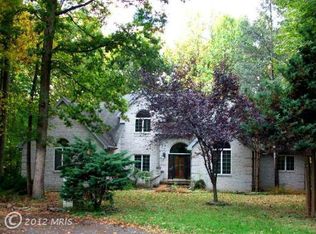Classic All Brick Rancher nestled in quiet cull de sac on over 3 acres in Kingsville. Nearly 3,000 sq/ft on the main level, enter the foyer w/vaulted ceilings leading to the Great Room with an amazing fireplace. Sep/ dining room for those formal time, breakfast nook, laundry and pantry off kitchen. Master bedroom suite with jet tub and separate shower. 3 additional bedrooms and den. Lots of room for extended family needs. Walk out Lower level 83 ft x 27 ft 8 ft ceilings has been partially finished, rough ins for bath room addition.
This property is off market, which means it's not currently listed for sale or rent on Zillow. This may be different from what's available on other websites or public sources.
