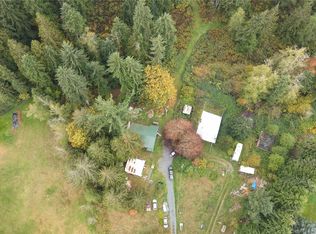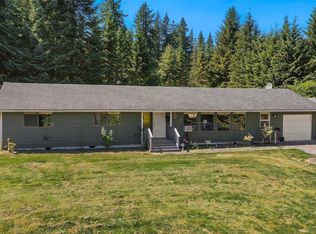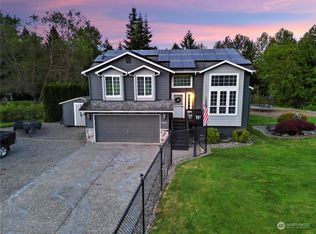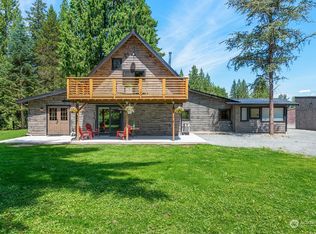Sold
Listed by:
Julie Hodges,
Engel & Voelkers Seattle DT
Bought with: Windermere RE Arlington
$902,000
12202 Burn Road, Arlington, WA 98223
4beds
3,258sqft
Single Family Residence
Built in 1959
5 Acres Lot
$989,200 Zestimate®
$277/sqft
$3,534 Estimated rent
Home value
$989,200
$920,000 - $1.07M
$3,534/mo
Zestimate® history
Loading...
Owner options
Explore your selling options
What's special
Stunning rambler on 5 pastoral acres. Inviting patio welcomes you in. Cozy living room w/gas fireplace & separate dining area. Generous sized kitchen w/an abundance of cabinet space & sunny garden window. Adjoining family room w/french doors to back deck where al fresco dining awaits. Primary bedroom has views of the lush backyard. Ensuite bath, includes soaking tub, separate shower & walk-in closet. 1008 sq. ft. unfinished basement w/impressive stone fireplace. Central A/C. Lovely outdoor spaces to relax & unwind. Listen to the waterfall from the gazebo while you watch the Koi swim in the pond. Equestrian, fenced & crossed fenced, 3 stall barn w/heated tack room, washing station, arena. Detached gar. w/workshop. 22x40 carport. RV parking.
Zillow last checked: 8 hours ago
Listing updated: May 24, 2023 at 05:06pm
Offers reviewed: May 03
Listed by:
Julie Hodges,
Engel & Voelkers Seattle DT
Bought with:
Jennifer Leigh, 6555
Windermere RE Arlington
Source: NWMLS,MLS#: 2059113
Facts & features
Interior
Bedrooms & bathrooms
- Bedrooms: 4
- Bathrooms: 2
- Full bathrooms: 2
- Main level bedrooms: 4
Primary bedroom
- Level: Main
Bedroom
- Level: Main
Bedroom
- Level: Main
Bedroom
- Level: Main
Bathroom full
- Level: Main
Bathroom full
- Level: Main
Dining room
- Level: Main
Entry hall
- Level: Main
Family room
- Level: Main
Kitchen with eating space
- Level: Main
Living room
- Level: Main
Utility room
- Level: Main
Heating
- Forced Air, Heat Pump
Cooling
- Central Air, Forced Air
Appliances
- Included: Dishwasher_, Dryer, Microwave_, Refrigerator_, StoveRange_, Washer, Dishwasher, Microwave, Refrigerator, StoveRange, Water Heater: Electric, Water Heater Location: Basement
Features
- Bath Off Primary, Dining Room, Walk-In Pantry
- Flooring: Ceramic Tile, Hardwood, Laminate, Carpet
- Doors: French Doors
- Windows: Double Pane/Storm Window
- Basement: Daylight,Unfinished
- Number of fireplaces: 3
- Fireplace features: Gas, Wood Burning, Lower Level: 1, Main Level: 2, FirePlace
Interior area
- Total structure area: 3,258
- Total interior livable area: 3,258 sqft
Property
Parking
- Total spaces: 6
- Parking features: RV Parking, Detached Carport, Driveway, Detached Garage, Off Street
- Garage spaces: 6
- Has carport: Yes
Features
- Levels: One
- Stories: 1
- Entry location: Main
- Patio & porch: Ceramic Tile, Hardwood, Laminate, Wall to Wall Carpet, Bath Off Primary, Double Pane/Storm Window, Dining Room, French Doors, Walk-In Closet(s), Walk-In Pantry, FirePlace, Water Heater
- Has view: Yes
- View description: Territorial
- Waterfront features: Creek
Lot
- Size: 5 Acres
- Features: Paved, Arena-Outdoor, Barn, Cabana/Gazebo, Deck, Fenced-Fully, Gated Entry, Outbuildings, Patio, Propane, RV Parking
- Topography: Equestrian,Level,PartialSlope
- Residential vegetation: Garden Space, Pasture, Wooded
Details
- Parcel number: 30061000200800
- Zoning description: R5,Jurisdiction: County
- Special conditions: Standard
Construction
Type & style
- Home type: SingleFamily
- Architectural style: Traditional
- Property subtype: Single Family Residence
Materials
- Brick, Wood Siding
- Foundation: Poured Concrete
- Roof: Composition
Condition
- Good
- Year built: 1959
Utilities & green energy
- Electric: Company: Sno County PUD
- Sewer: Septic Tank, Company: Septic
- Water: Individual Well, Company: Individual Well
- Utilities for property: Ziply
Community & neighborhood
Location
- Region: Arlington
- Subdivision: Burn Road
Other
Other facts
- Listing terms: Cash Out,Conventional
- Cumulative days on market: 737 days
Price history
| Date | Event | Price |
|---|---|---|
| 5/24/2023 | Sold | $902,000+12.8%$277/sqft |
Source: | ||
| 5/4/2023 | Pending sale | $799,950$246/sqft |
Source: | ||
| 4/27/2023 | Listed for sale | $799,950+240.4%$246/sqft |
Source: | ||
| 5/5/1998 | Sold | $235,000$72/sqft |
Source: Public Record Report a problem | ||
Public tax history
| Year | Property taxes | Tax assessment |
|---|---|---|
| 2024 | $7,756 +25.5% | $888,100 +26.5% |
| 2023 | $6,182 -3.5% | $702,300 -10.4% |
| 2022 | $6,404 +2.4% | $783,600 +25.8% |
Find assessor info on the county website
Neighborhood: 98223
Nearby schools
GreatSchools rating
- 4/10Monte Cristo Elementary SchoolGrades: 3-6Distance: 2.4 mi
- 4/10Granite Falls Middle SchoolGrades: 6-8Distance: 3.3 mi
- 4/10Granite Falls High SchoolGrades: 9-12Distance: 2.3 mi
Schools provided by the listing agent
- Middle: Granite Falls Mid
- High: Granite Falls High
Source: NWMLS. This data may not be complete. We recommend contacting the local school district to confirm school assignments for this home.
Get a cash offer in 3 minutes
Find out how much your home could sell for in as little as 3 minutes with a no-obligation cash offer.
Estimated market value$989,200
Get a cash offer in 3 minutes
Find out how much your home could sell for in as little as 3 minutes with a no-obligation cash offer.
Estimated market value
$989,200



