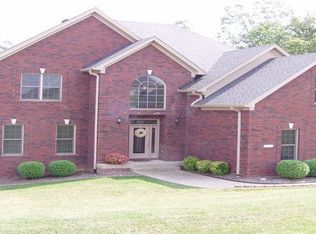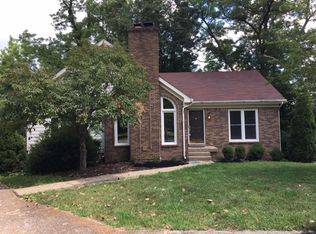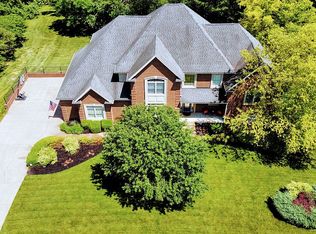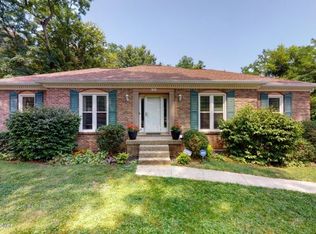It will be love at first sight when you see this beautifully appointed spacious all brick home with an open and flowing floor plan ideal for today's lifestyle. This 4 bedroom 3.5 bath walkout ranch is the home you have been waiting for. Enter through the double leaded glass door into the foyer that is open to the office, formal dining room and great room. The formal dining room is defined with columns and offers a tray ceiling, custom faux finish, crown molding, chair rail and double window. Working from home is a dream in this beautifully decorated and appointed office, from the bay window to the deep crown molding; this is a fantastic environment for productivity. Enter the dramatic great room with vaulted ceiling and gas log fireplace flanked by double windows for lots of More...natural light. The great room opens to the conveniently located eat-in kitchen with granite countertops, raised panel cabinets, stainless appliances and eating bar and door to the deck. Walk up the stairs to a lovely loft area great for craft, study or reading nook (there is bonus space that is great for storage or can be finished over the garage to expand this area). The private owner suite offers a double tray ceiling, recessed lighting, triple window-great view- and attached private bath. The owner bath features dual bowl vanity, whirlpool tub and glass block shower. There is also a junior suite on the main floor with an attached bath. The walkout lower level features a family room with game area; two additional bedrooms share a Jack and Jill bath, office, and exercise or media room. Sit on the lower level patio and enjoy nature in your own back yard with wooded privacy and breathtaking views. This captivating home shows beautifully inside and out. A 28 acre private nature preserve is owned by the residents of Ridgeview Place. It is just minutes to the Award Winning North Oldham School campus and a short drive to shopping, dining, interstate access and downtown Louisville. For more details visit all the photos and media tour. Hurry and see it for yourself, before it goes under contract.
This property is off market, which means it's not currently listed for sale or rent on Zillow. This may be different from what's available on other websites or public sources.




