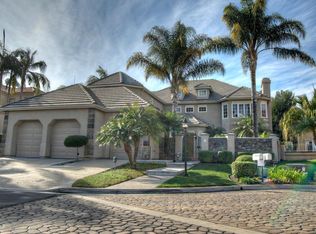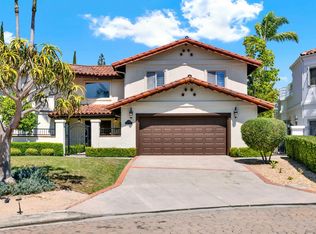Sold for $2,250,000 on 04/14/25
$2,250,000
12201 Fairway Pointe Row, San Diego, CA 92128
4beds
3,650sqft
Single Family Residence
Built in 1986
9,342 Square Feet Lot
$2,382,200 Zestimate®
$616/sqft
$6,554 Estimated rent
Home value
$2,382,200
$2.19M - $2.60M
$6,554/mo
Zestimate® history
Loading...
Owner options
Explore your selling options
What's special
Nestled in the exclusive Fairway Pointe community, Villa Vista is a stunning custom estate that blends elegance with modern luxury. Located in Rancho Bernardo, this gated enclave offers privacy and prestige while keeping you close to amenities, shopping, dining, and award-winning golf courses. This exquisite 4-bedroom, 3.5-bathroom residence spans 3,650 square feet and features effortless indoor-outdoor living. The grand entrance welcomes you with 22-foot ceilings and natural light from five skylights. The property boasts a fully owned solar system, ensuring energy efficiency and cost savings. Meticulously curated details, from graceful archways to a sculptural fireplace by Raw Urth, create an ambiance of refined warmth. The gourmet kitchen with premium appliances connects seamlessly to the expansive family and living areas. Step outside into a serene backyard oasis with a heated, glass-enclosed gazebo perfect for reading or evening entertaining. A soothing backyard fountain enhances the peaceful atmosphere, accompanied by sweeping views of the lush golf course. The primary suite features a curved glass block wall in the spa-inspired bath, blending architectural artistry with privacy. Villa Vista is more than a home; it’s a statement of lifestyle and sophistication in one of Rancho Bernardo’s most sought-after neighborhoods.
Zillow last checked: 8 hours ago
Listing updated: September 19, 2025 at 02:13am
Listed by:
Omid Maghamfar DRE #01996440 858-525-5939,
Coldwell Banker Realty,
Leili Meshki DRE #02193047 858-722-6708,
Coldwell Banker Realty
Bought with:
Jay Li, DRE #01891561
Li & Associates Real Estate Service Inc.
Source: SDMLS,MLS#: 250020569 Originating MLS: San Diego Association of REALTOR
Originating MLS: San Diego Association of REALTOR
Facts & features
Interior
Bedrooms & bathrooms
- Bedrooms: 4
- Bathrooms: 4
- Full bathrooms: 3
- 1/2 bathrooms: 1
Heating
- Forced Air Unit
Cooling
- Central Forced Air
Appliances
- Included: Dishwasher, Disposal, Dryer, Garage Door Opener, Microwave, Range/Oven, Solar Panels, Washer, Counter Top
- Laundry: Gas & Electric Dryer HU
Features
- Number of fireplaces: 2
- Fireplace features: FP in Living Room, Other/Remarks
Interior area
- Total structure area: 3,650
- Total interior livable area: 3,650 sqft
Property
Parking
- Total spaces: 3
- Parking features: Attached
- Garage spaces: 3
Features
- Levels: 2 Story
- Pool features: Community/Common
- Fencing: Full
Lot
- Size: 9,342 sqft
Details
- Parcel number: 2748711200
Construction
Type & style
- Home type: SingleFamily
- Property subtype: Single Family Residence
Materials
- Stucco
- Roof: Tile/Clay
Condition
- Year built: 1986
Utilities & green energy
- Sewer: Sewer Connected
- Water: Meter on Property
Community & neighborhood
Location
- Region: San Diego
- Subdivision: RANCHO BERNARDO
HOA & financial
HOA
- HOA fee: $300 monthly
- Services included: Clubhouse Paid, Common Area Maintenance, Gated Community, Trash Pickup
- Association name: Fairway Pointe HOA
Other
Other facts
- Listing terms: Cash,Conventional,VA
Price history
| Date | Event | Price |
|---|---|---|
| 4/14/2025 | Sold | $2,250,000+2.3%$616/sqft |
Source: | ||
| 3/14/2025 | Pending sale | $2,199,000$602/sqft |
Source: | ||
| 3/5/2025 | Listed for sale | $2,199,000+75.9%$602/sqft |
Source: | ||
| 6/1/2004 | Sold | $1,250,000$342/sqft |
Source: Public Record | ||
Public tax history
| Year | Property taxes | Tax assessment |
|---|---|---|
| 2025 | $20,094 +2.7% | $1,777,144 +2% |
| 2024 | $19,565 +2.2% | $1,742,299 +2% |
| 2023 | $19,150 +13.6% | $1,708,137 +13.9% |
Find assessor info on the county website
Neighborhood: Rancho Bernardo
Nearby schools
GreatSchools rating
- 7/10Highland Ranch Elementary SchoolGrades: K-5Distance: 1.7 mi
- 7/10Bernardo Heights Middle SchoolGrades: 6-8Distance: 0.9 mi
- 10/10Rancho Bernardo High SchoolGrades: 9-12Distance: 1 mi
Get a cash offer in 3 minutes
Find out how much your home could sell for in as little as 3 minutes with a no-obligation cash offer.
Estimated market value
$2,382,200
Get a cash offer in 3 minutes
Find out how much your home could sell for in as little as 3 minutes with a no-obligation cash offer.
Estimated market value
$2,382,200

