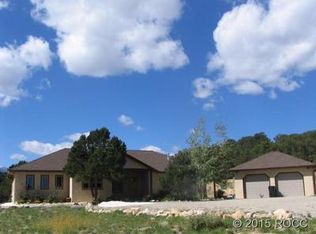Stunning Steve Holmes home with douglas fir hardwoods,cherry cabinets,aspen tongue & groove ceilings,custom door & window treatments. Master bath w/jacuzzi tub & steam shower. Wrap around deck with wrought iron railings, Unique stucco & rusted metal & wood exterior. Three patios.
This property is off market, which means it's not currently listed for sale or rent on Zillow. This may be different from what's available on other websites or public sources.

