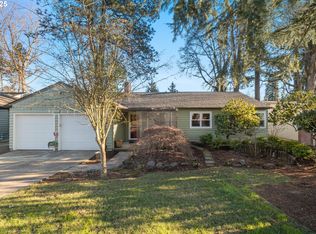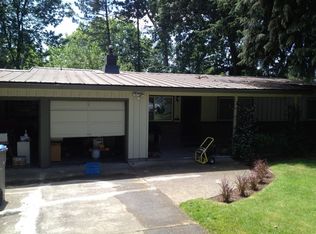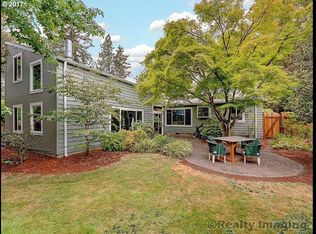Beautiful, one-level home in Cedar Hills that is walking distance to Commonwealth Lake Park, grocery stores, Nike and multiple freeways! Spacious three bedrooms home with flexible space off the open concept living area! Fantastic natural light throughout the home. Large and beautiful landscaped backyard that is perfect for entertaining and outdoor living. The home has been well maintained!
This property is off market, which means it's not currently listed for sale or rent on Zillow. This may be different from what's available on other websites or public sources.


