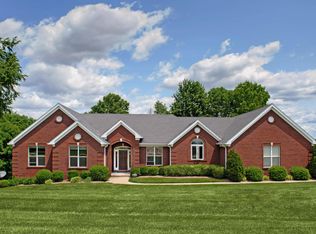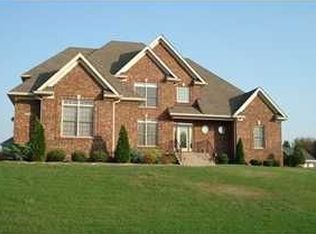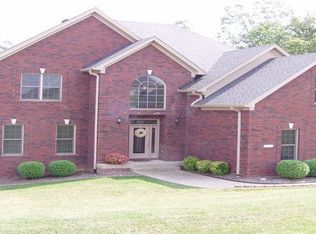What an UNBELIEVABLE PRICE for this spectacular home, located in the North Oldham School District! Featuring 6 bedrooms, 4 1/2 baths, and a freshly painted main floor, this home has an abundance of stand-out features. Just to name a few, there is a heated tile master bath floor, irrigation system, security system, central vacuum, and first and second floor laundry areas. The gourmet kitchen is a chef's dream with a Jenn-Air gas range with double oven and pot filler. You can't help but notice the elegant crown molding, wainscoting, built-in cabinetry, and abundance of natural light throughout. An office, master bedroom ensuite, great room, dining room, half bath, and laundry/mudroom area complete the main floor. Upstairs you will find 4 bedrooms, a bonus room, and 2 full baths. The walk out basement could be it's own separate living space for in-laws or the college graduate who isn't quite ready to move out, with a full kitchen, bedroom, full bath, exercise room/theater room, family room and game room. Schedule your showing today!
This property is off market, which means it's not currently listed for sale or rent on Zillow. This may be different from what's available on other websites or public sources.



