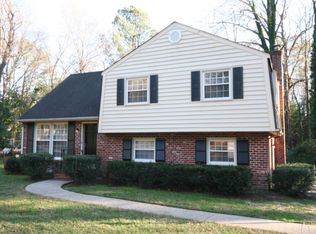Rare opportunity to own a historic period home in the highly sought after Midlothian area. Few properties blend in the past with the present so beautifully!One of a kind and incredibly preserved House built in 1832 with 3200+sq ft sitting on 1.68 acre lot! The owners have incorporated modern conveniences while keeping the historic charm. Remodeled kitchen and bathrooms, rooms freshly painted. A must see if you love the old charm only a historic home can provide!
This property is off market, which means it's not currently listed for sale or rent on Zillow. This may be different from what's available on other websites or public sources.
