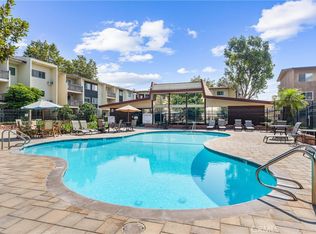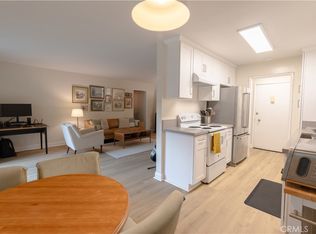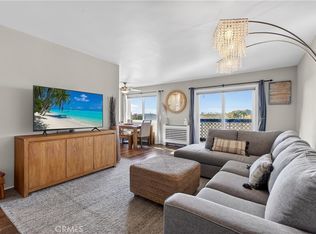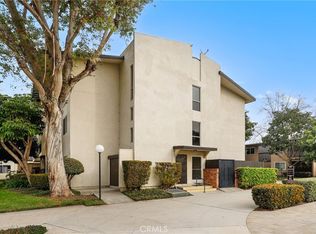Sold for $662,000
Listing Provided by:
Jamee Lindberg DRE #01107487 Jamee.lindberg@verizon.net,
Re/Max R. E. Specialists
Bought with: Legends Realty
$662,000
12200 Montecito Rd APT C103, Seal Beach, CA 90740
3beds
1,221sqft
Condominium
Built in 1969
-- sqft lot
$660,000 Zestimate®
$542/sqft
$4,448 Estimated rent
Home value
$660,000
$614,000 - $713,000
$4,448/mo
Zestimate® history
Loading...
Owner options
Explore your selling options
What's special
Spacious 3 Bedroom Condo in Prime Complex Location ~ Welcome to this beautifully updated 3-bedroom, 2-bath condo situated in one of the best locations within the community. This inviting home features a remodeled kitchen and bathrooms, new plush carpeting, and bamboo flooring throughout the main living areas. The spacious living room opens to a private patio. You'll love the thoughtful touches, including dual-paned windows for energy efficiency, abundant storage space, and two designated parking spots with additional storage. Residents enjoy resort-style amenities such as two sparkling community pools, a recreation room, and BBQ areas ideal for gatherings with friends and family.
Zillow last checked: 8 hours ago
Listing updated: November 24, 2025 at 04:48pm
Listing Provided by:
Jamee Lindberg DRE #01107487 Jamee.lindberg@verizon.net,
Re/Max R. E. Specialists
Bought with:
Rosa Miller, DRE #01088628
Legends Realty
Source: CRMLS,MLS#: PW25135174 Originating MLS: California Regional MLS
Originating MLS: California Regional MLS
Facts & features
Interior
Bedrooms & bathrooms
- Bedrooms: 3
- Bathrooms: 2
- Full bathrooms: 1
- 3/4 bathrooms: 1
- Main level bathrooms: 2
- Main level bedrooms: 3
Bedroom
- Features: All Bedrooms Down
Bedroom
- Features: Bedroom on Main Level
Bathroom
- Features: Bathtub, Remodeled, Separate Shower, Tub Shower
Kitchen
- Features: Granite Counters, Kitchen/Family Room Combo, Remodeled, Updated Kitchen
Other
- Features: Walk-In Closet(s)
Heating
- Radiant
Cooling
- Electric, Wall/Window Unit(s)
Appliances
- Included: Dishwasher, Free-Standing Range, Disposal, Refrigerator, Water Heater
- Laundry: Common Area
Features
- Built-in Features, Balcony, Ceiling Fan(s), Granite Counters, See Remarks, All Bedrooms Down, Bedroom on Main Level, Walk-In Closet(s)
- Flooring: Bamboo, Carpet
- Windows: Double Pane Windows
- Has fireplace: No
- Fireplace features: None
- Common walls with other units/homes: 1 Common Wall
Interior area
- Total interior livable area: 1,221 sqft
Property
Parking
- Total spaces: 2
- Parking features: Assigned, Controlled Entrance, Gated, Paved
- Carport spaces: 2
Accessibility
- Accessibility features: None
Features
- Levels: One
- Stories: 1
- Entry location: 1
- Patio & porch: Covered, Patio
- Pool features: Community, Association
- Has spa: Yes
- Spa features: Community
- Has view: Yes
- View description: Neighborhood
Lot
- Features: Greenbelt, Landscaped
Details
- Parcel number: 93659087
- Special conditions: Standard
Construction
Type & style
- Home type: Condo
- Architectural style: Traditional
- Property subtype: Condominium
- Attached to another structure: Yes
Materials
- Stucco
- Foundation: Slab
Condition
- Turnkey
- New construction: No
- Year built: 1969
Utilities & green energy
- Sewer: Public Sewer
- Water: Public
- Utilities for property: Electricity Connected, Sewer Connected, Water Connected
Community & neighborhood
Security
- Security features: Carbon Monoxide Detector(s), Security Gate, Gated Community, Key Card Entry, Smoke Detector(s)
Community
- Community features: Curbs, Sidewalks, Gated, Pool
Location
- Region: Seal Beach
- Subdivision: Rossmoor Park
HOA & financial
HOA
- Has HOA: Yes
- HOA fee: $495 monthly
- Amenities included: Clubhouse, Controlled Access, Maintenance Grounds, Management, Outdoor Cooking Area, Barbecue, Picnic Area, Pool, Pet Restrictions, Recreation Room, Spa/Hot Tub, Trash, Water
- Services included: Sewer
- Association name: Rossmoor Park
- Association phone: 949-297-2186
Other
Other facts
- Listing terms: Cash,Cash to Existing Loan
- Road surface type: Paved
Price history
| Date | Event | Price |
|---|---|---|
| 11/24/2025 | Sold | $662,000-0.5%$542/sqft |
Source: | ||
| 10/21/2025 | Contingent | $665,000$545/sqft |
Source: | ||
| 9/10/2025 | Price change | $665,000-1.3%$545/sqft |
Source: | ||
| 8/15/2025 | Price change | $674,000-2.2%$552/sqft |
Source: | ||
| 6/18/2025 | Listed for sale | $689,000+5.2%$564/sqft |
Source: | ||
Public tax history
| Year | Property taxes | Tax assessment |
|---|---|---|
| 2025 | $8,150 +2% | $681,462 +2% |
| 2024 | $7,994 +2.3% | $668,100 +30.2% |
| 2023 | $7,811 +25.4% | $513,137 +2% |
Find assessor info on the county website
Neighborhood: 90740
Nearby schools
GreatSchools rating
- 8/10Francis Hopkinson Elementary SchoolGrades: K-5Distance: 0.8 mi
- 8/10Oak Middle SchoolGrades: 6-8Distance: 1.4 mi
- 10/10Los Alamitos High SchoolGrades: 9-12Distance: 1.7 mi
Get a cash offer in 3 minutes
Find out how much your home could sell for in as little as 3 minutes with a no-obligation cash offer.
Estimated market value$660,000
Get a cash offer in 3 minutes
Find out how much your home could sell for in as little as 3 minutes with a no-obligation cash offer.
Estimated market value
$660,000



