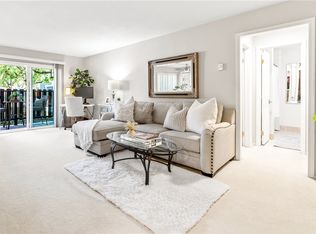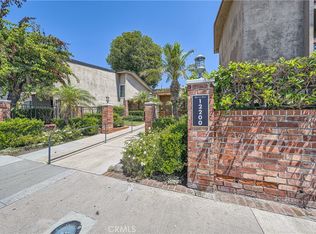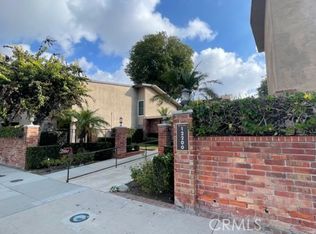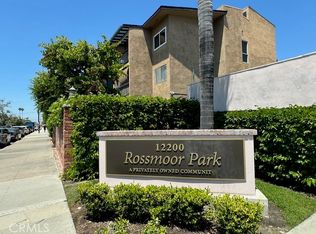Sold for $550,000
Listing Provided by:
Dana Hughes DRE #01940909 562-544-0582,
Tauler Hughes California Realty,
Betsy Tauler DRE #01189531,
Tauler Hughes California Realty
Bought with: First Team Real Estate
$550,000
12200 Montecito Rd APT A203, Seal Beach, CA 90740
2beds
985sqft
Condominium
Built in 1969
-- sqft lot
$695,200 Zestimate®
$558/sqft
$3,350 Estimated rent
Home value
$695,200
$640,000 - $765,000
$3,350/mo
Zestimate® history
Loading...
Owner options
Explore your selling options
What's special
Coastal Living at Its Finest in Seal Beach!
Welcome to this beautifully upgraded 2-bedroom, 2-bath condo just moments from the sand and surf. Nestled on the perimeter of the complex, this unit offers serene residential views of Rossmoor through large, energy-efficient dual-paned windows, creating a light and airy vibe throughout.
Step inside to discover all-new solid core stained wood doors with sleek, upgraded hardware, adding a touch of sophistication. The laminate flooring flows seamlessly throughout the home, complemented by custom molding and intricate tile work in both bathrooms, delivering a designer feel.
The spacious living area features double glass doors that open onto a private patio—perfect for enjoying morning coffee or evening sunsets with a view of the charming neighborhood. The open-concept dining area includes a stylish ceiling fan and connects effortlessly to the kitchen, which boasts upgraded granite tile countertops—ideal for entertaining or preparing beach-day snacks.
Resort-style amenities include two sparkling pools, a relaxing jacuzzi, an on-site gym, and a sauna—making every day feel like a vacation. Plus, you'll appreciate the convenience of carport parking.
Whether you’re seeking a permanent residence or a weekend beach retreat, this condo offers the perfect blend of modern upgrades and coastal charm. This condo is located within the coveted Los Alamitos School District - with Highly Rated Elementary Schools in the Seal Beach and the Rossmoor neighborhoods. These are some of the most highly rated schools in Orange County! Don’t miss your chance to own a slice of paradise in Seal Beach!
Zillow last checked: 8 hours ago
Listing updated: May 19, 2025 at 02:23pm
Listing Provided by:
Dana Hughes DRE #01940909 562-544-0582,
Tauler Hughes California Realty,
Betsy Tauler DRE #01189531,
Tauler Hughes California Realty
Bought with:
Tom Mikalson, DRE #01194729
First Team Real Estate
Source: CRMLS,MLS#: PW25056402 Originating MLS: California Regional MLS
Originating MLS: California Regional MLS
Facts & features
Interior
Bedrooms & bathrooms
- Bedrooms: 2
- Bathrooms: 2
- Full bathrooms: 2
- Main level bathrooms: 2
- Main level bedrooms: 2
Primary bedroom
- Features: Multiple Primary Suites
Bathroom
- Features: Bathtub, Separate Shower, Tub Shower
Kitchen
- Features: Granite Counters
Heating
- Radiant
Cooling
- Wall/Window Unit(s)
Appliances
- Included: Dishwasher, Electric Cooktop, Electric Oven, Disposal, Microwave, Refrigerator
- Laundry: Common Area
Features
- Balcony, Ceiling Fan(s), Crown Molding, Storage, Multiple Primary Suites
- Flooring: Bamboo
- Has fireplace: No
- Fireplace features: None
- Common walls with other units/homes: 2+ Common Walls
Interior area
- Total interior livable area: 985 sqft
Property
Parking
- Total spaces: 1
- Parking features: Assigned
- Garage spaces: 1
Features
- Levels: One
- Stories: 1
- Entry location: front door
- Pool features: Community, Association
- Has spa: Yes
- Spa features: Community
- Fencing: Privacy
- Has view: Yes
- View description: Courtyard, Neighborhood
Lot
- Size: 9.24 Acres
- Features: 0-1 Unit/Acre
Details
- Parcel number: 93659009
- Special conditions: Standard
Construction
Type & style
- Home type: Condo
- Property subtype: Condominium
- Attached to another structure: Yes
Materials
- Roof: Shingle
Condition
- New construction: No
- Year built: 1969
Utilities & green energy
- Sewer: Public Sewer
- Water: Public
Community & neighborhood
Community
- Community features: Park, Street Lights, Suburban, Sidewalks, Pool
Location
- Region: Seal Beach
- Subdivision: Rossmoor Park
HOA & financial
HOA
- Has HOA: Yes
- HOA fee: $575 monthly
- Amenities included: Clubhouse, Controlled Access, Fitness Center, Hot Water, Meeting Room, Outdoor Cooking Area, Barbecue, Picnic Area, Pool, Recreation Room, Sauna, Spa/Hot Tub, Security, Trash, Utilities
- Services included: Sewer
- Association name: Rossmoor Park Homeowners Association
- Association phone: 800-232-7517
Other
Other facts
- Listing terms: Cash,Cash to New Loan,Conventional,1031 Exchange
Price history
| Date | Event | Price |
|---|---|---|
| 5/19/2025 | Sold | $550,000-1.8%$558/sqft |
Source: | ||
| 5/7/2025 | Pending sale | $559,900$568/sqft |
Source: | ||
| 4/14/2025 | Contingent | $559,900$568/sqft |
Source: | ||
| 3/19/2025 | Listed for sale | $559,900+115.3%$568/sqft |
Source: | ||
| 5/13/2013 | Sold | $260,000+15.6%$264/sqft |
Source: Public Record Report a problem | ||
Public tax history
| Year | Property taxes | Tax assessment |
|---|---|---|
| 2025 | $4,110 +1.7% | $320,165 +2% |
| 2024 | $4,040 +2.5% | $313,888 +2% |
| 2023 | $3,941 +0.7% | $307,734 +2% |
Find assessor info on the county website
Neighborhood: 90740
Nearby schools
GreatSchools rating
- 8/10Francis Hopkinson Elementary SchoolGrades: K-5Distance: 0.8 mi
- 8/10Oak Middle SchoolGrades: 6-8Distance: 1.4 mi
- 10/10Los Alamitos High SchoolGrades: 9-12Distance: 1.7 mi
Get a cash offer in 3 minutes
Find out how much your home could sell for in as little as 3 minutes with a no-obligation cash offer.
Estimated market value$695,200
Get a cash offer in 3 minutes
Find out how much your home could sell for in as little as 3 minutes with a no-obligation cash offer.
Estimated market value
$695,200



