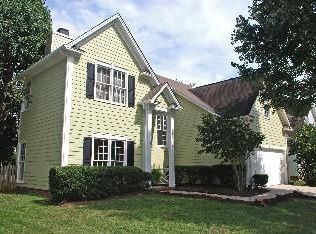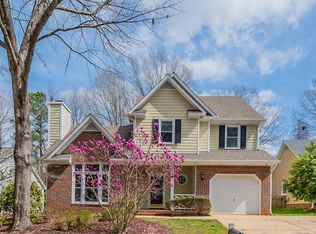Sold for $505,000 on 10/30/25
$505,000
12200 Inglehurst Drive, Raleigh, NC 27613
3beds
1,638sqft
Single Family Residence
Built in 1992
8,712 Square Feet Lot
$506,400 Zestimate®
$308/sqft
$2,026 Estimated rent
Home value
$506,400
$481,000 - $532,000
$2,026/mo
Zestimate® history
Loading...
Owner options
Explore your selling options
What's special
A three bedroom / two-and-a-half-bathroom home, in the desired Harrington Grove neighborhood. A property designed for relaxation, entertaining, and hosting friends & family; with an attached 1-car garage, additional parking, wood-burning fireplace, & sunroom. Enjoy your backyard oasis, complete with an in-ground swimming pool, putting green, lush landscaping, & outdoor patio. Schedule a showing today, to see firsthand what this property has to offer.
Zillow last checked: 8 hours ago
Listing updated: October 30, 2025 at 01:32pm
Listed by:
Steven Steele 910-331-6969,
Keller Williams Pinehurst
Bought with:
A Non Member
A Non Member
Source: Hive MLS,MLS#: 100531440 Originating MLS: Mid Carolina Regional MLS
Originating MLS: Mid Carolina Regional MLS
Facts & features
Interior
Bedrooms & bathrooms
- Bedrooms: 3
- Bathrooms: 3
- Full bathrooms: 2
- 1/2 bathrooms: 1
Bedroom 1
- Description: Primary Bedroom
- Level: First
- Dimensions: 149 x 143
Bedroom 2
- Level: Second
- Dimensions: 103 x 107
Bedroom 3
- Level: Second
- Dimensions: 95 x 111
Kitchen
- Level: First
- Dimensions: 1210 x 85
Laundry
- Level: First
- Dimensions: 62 x 65
Living room
- Level: First
- Dimensions: 179 x 172
Sunroom
- Level: First
- Dimensions: 141 x 16
Heating
- Wood, Fireplace(s), Forced Air, Natural Gas
Cooling
- Central Air
Appliances
- Included: Electric Oven, Refrigerator, Disposal, Dishwasher
- Laundry: Dryer Hookup, Washer Hookup, Laundry Room
Features
- Master Downstairs, Walk-in Closet(s), Vaulted Ceiling(s), High Ceilings, Kitchen Island, Ceiling Fan(s), Pantry, Walk-in Shower, Blinds/Shades, Walk-In Closet(s)
- Flooring: LVT/LVP, Carpet, Laminate
- Basement: None
Interior area
- Total structure area: 1,638
- Total interior livable area: 1,638 sqft
Property
Parking
- Total spaces: 4
- Parking features: Garage Faces Front, On Street, Attached, Additional Parking, Concrete, Garage Door Opener, Lighted, On Site, Paved
- Has attached garage: Yes
- Uncovered spaces: 4
Features
- Levels: Two
- Stories: 2
- Patio & porch: Open, Patio
- Pool features: In Ground
- Fencing: Full,Back Yard,Wood
- Waterfront features: None
Lot
- Size: 8,712 sqft
- Dimensions: 93 x 124 x 38 x 154
- Features: Corner Lot
Details
- Parcel number: 077904534091000 0187117
- Zoning: R-6
- Special conditions: Standard
Construction
Type & style
- Home type: SingleFamily
- Property subtype: Single Family Residence
Materials
- Vinyl Siding
- Foundation: Slab
- Roof: Architectural Shingle
Condition
- New construction: No
- Year built: 1992
Utilities & green energy
- Water: Public
- Utilities for property: Natural Gas Connected, Sewer Connected, Water Connected
Community & neighborhood
Security
- Security features: Smoke Detector(s)
Location
- Region: Raleigh
- Subdivision: Harrington Grove
HOA & financial
HOA
- Has HOA: Yes
- HOA fee: $272 annually
- Amenities included: Maintenance Common Areas, Playground, Trail(s)
- Association name: Charleston Management Corp.
Other
Other facts
- Listing agreement: Exclusive Right To Sell
- Listing terms: Cash,Conventional,FHA,USDA Loan,VA Loan
- Road surface type: Paved
Price history
| Date | Event | Price |
|---|---|---|
| 10/30/2025 | Sold | $505,000$308/sqft |
Source: | ||
| 10/2/2025 | Pending sale | $505,000$308/sqft |
Source: | ||
| 9/18/2025 | Listed for sale | $505,000+87%$308/sqft |
Source: | ||
| 12/28/2017 | Sold | $270,000+0%$165/sqft |
Source: Public Record | ||
| 11/20/2017 | Pending sale | $269,900$165/sqft |
Source: Daymark Realty LLC #2161542 | ||
Public tax history
| Year | Property taxes | Tax assessment |
|---|---|---|
| 2025 | $4,052 +0.4% | $462,360 |
| 2024 | $4,036 +28.5% | $462,360 +61.5% |
| 2023 | $3,141 +7.6% | $286,323 |
Find assessor info on the county website
Neighborhood: Northwest Raleigh
Nearby schools
GreatSchools rating
- 7/10Sycamore Creek ElementaryGrades: PK-5Distance: 1 mi
- 9/10Pine Hollow MiddleGrades: 6-8Distance: 1.6 mi
- 9/10Leesville Road HighGrades: 9-12Distance: 3 mi
Schools provided by the listing agent
- Elementary: Wake County
- Middle: Wake County
- High: Leesville Road
Source: Hive MLS. This data may not be complete. We recommend contacting the local school district to confirm school assignments for this home.
Get a cash offer in 3 minutes
Find out how much your home could sell for in as little as 3 minutes with a no-obligation cash offer.
Estimated market value
$506,400
Get a cash offer in 3 minutes
Find out how much your home could sell for in as little as 3 minutes with a no-obligation cash offer.
Estimated market value
$506,400

