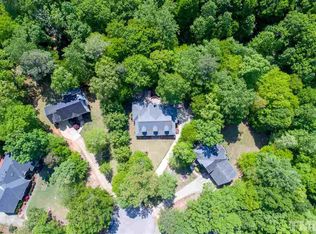Sold for $735,000
$735,000
12200 Glenlivet Way, Raleigh, NC 27613
4beds
2,730sqft
Single Family Residence, Residential
Built in 1988
1.07 Acres Lot
$718,200 Zestimate®
$269/sqft
$3,298 Estimated rent
Home value
$718,200
$682,000 - $754,000
$3,298/mo
Zestimate® history
Loading...
Owner options
Explore your selling options
What's special
Welcome Home! PRIME North Raleigh location - with NO HOA & NO CITY TAXES. This cul-de-sac home is in the desirable Sussex Acres subdivision. It sits on a beautiful, wooded lot with just over 1 acre of land and features 4 bedrooms, 2.5 baths, and a 2 car side-load garage. There is a gorgeous kidney-shaped in-ground swimming pool complete with a pool equipment house and pool-side canopy. There is also a heated 6-person jacuzzi on the large wooden deck. Inside the home you will find a soaring, vaulted ceiling in the family room which makes the home feel spacious and open - perfect for entertaining. Tons of natural light shine through the large windows where every view from every window is full of nature. Conveniently located just 5 minutes from I-540 and 12 minutes from RDU Airport. So close to everything, yet this home feels like country living at its best! Part of the highly-sought-after Leesville High School district as well!
Zillow last checked: 8 hours ago
Listing updated: October 28, 2025 at 12:59am
Listed by:
Sam Pyrtle 919-889-6710,
Fathom Realty NC
Bought with:
Eddie Cash, 241024
Allen Tate/Raleigh-Glenwood
Source: Doorify MLS,MLS#: 10091780
Facts & features
Interior
Bedrooms & bathrooms
- Bedrooms: 4
- Bathrooms: 3
- Full bathrooms: 2
- 1/2 bathrooms: 1
Heating
- Central, Forced Air, Natural Gas
Cooling
- Ceiling Fan(s), Central Air, Electric
Appliances
- Included: Dishwasher, Disposal, Dryer, Electric Oven, Electric Range, Gas Water Heater, Ice Maker, Microwave, Refrigerator, Self Cleaning Oven, Stainless Steel Appliance(s), Washer
- Laundry: Electric Dryer Hookup, Inside, Laundry Room, Washer Hookup
Features
- Bathtub/Shower Combination, Ceiling Fan(s), Double Vanity, Eat-in Kitchen, Entrance Foyer, High Speed Internet, Separate Shower, Vaulted Ceiling(s), Walk-In Closet(s), Walk-In Shower, Whirlpool Tub
- Flooring: Carpet, Hardwood, Tile
- Basement: Concrete, Crawl Space, Dirt Floor
- Number of fireplaces: 1
- Fireplace features: Den, Wood Burning
- Common walls with other units/homes: No Common Walls
Interior area
- Total structure area: 2,730
- Total interior livable area: 2,730 sqft
- Finished area above ground: 2,730
- Finished area below ground: 0
Property
Parking
- Total spaces: 2
- Parking features: Concrete, Garage, Garage Door Opener, Garage Faces Side
- Attached garage spaces: 2
Features
- Levels: Two
- Stories: 2
- Patio & porch: Deck
- Has private pool: Yes
- Pool features: In Ground, Liner, Outdoor Pool, Pool Cover, Private
- Has spa: Yes
- Spa features: Above Ground, Fiberglass, Heated
- Fencing: Back Yard, Fenced
- Has view: Yes
Lot
- Size: 1.07 Acres
- Features: Back Yard, Cul-De-Sac, Front Yard, Gentle Sloping, Hardwood Trees, Landscaped, Many Trees, Private
Details
- Additional structures: Pool House
- Parcel number: 0789453786
- Special conditions: Standard
Construction
Type & style
- Home type: SingleFamily
- Architectural style: Traditional
- Property subtype: Single Family Residence, Residential
Materials
- Brick Veneer, Masonite
- Foundation: Block
- Roof: Shingle
Condition
- New construction: No
- Year built: 1988
Utilities & green energy
- Sewer: Public Sewer
- Water: Public
- Utilities for property: Cable Available, Electricity Connected, Natural Gas Connected, Phone Available
Community & neighborhood
Location
- Region: Raleigh
- Subdivision: Sussex Acres
Other
Other facts
- Road surface type: Asphalt, Paved
Price history
| Date | Event | Price |
|---|---|---|
| 6/4/2025 | Sold | $735,000+1.4%$269/sqft |
Source: | ||
| 4/26/2025 | Pending sale | $725,000$266/sqft |
Source: | ||
| 4/25/2025 | Listed for sale | $725,000+173.6%$266/sqft |
Source: | ||
| 9/15/1999 | Sold | $265,000$97/sqft |
Source: Public Record Report a problem | ||
Public tax history
| Year | Property taxes | Tax assessment |
|---|---|---|
| 2025 | $4,315 +2% | $671,550 |
| 2024 | $4,232 +28.5% | $671,550 +60% |
| 2023 | $3,293 +7.9% | $419,715 |
Find assessor info on the county website
Neighborhood: 27613
Nearby schools
GreatSchools rating
- 9/10Barton Pond ElementaryGrades: PK-5Distance: 2.3 mi
- 8/10West Millbrook MiddleGrades: 6-8Distance: 5.6 mi
- 9/10Leesville Road HighGrades: 9-12Distance: 3.2 mi
Schools provided by the listing agent
- Elementary: Wake - Barton Pond
- Middle: Wake - West Millbrook
- High: Wake - Leesville Road
Source: Doorify MLS. This data may not be complete. We recommend contacting the local school district to confirm school assignments for this home.
Get a cash offer in 3 minutes
Find out how much your home could sell for in as little as 3 minutes with a no-obligation cash offer.
Estimated market value$718,200
Get a cash offer in 3 minutes
Find out how much your home could sell for in as little as 3 minutes with a no-obligation cash offer.
Estimated market value
$718,200
