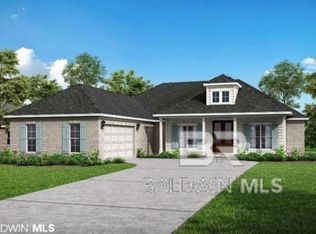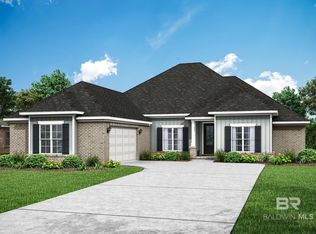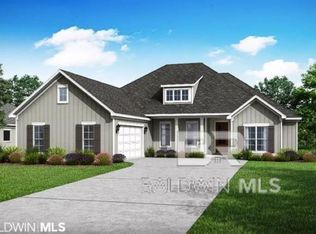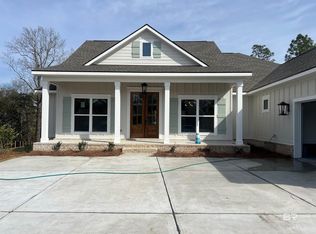Closed
$604,690
12200 Exbury Way, Spanish Fort, AL 36527
4beds
2,749sqft
Residential
Built in 2024
-- sqft lot
$608,300 Zestimate®
$220/sqft
$2,700 Estimated rent
Home value
$608,300
$572,000 - $651,000
$2,700/mo
Zestimate® history
Loading...
Owner options
Explore your selling options
What's special
Pre-construction. Estimated completion Oct/Nov 2024. Great Truland Homes floor plan-The Hickory is sure to please! This spacious open floor plan is exudes luxury and comfort. Formal dining room with wainscoting, crown molding and craftsman trim package. Large living area boasts soaring ceilings and gas fireplace. Gourmet kitchen has stainless gas range, dishwasher, and mounted microwave. Breakfast nook off of kitchen opens to the large covered patio. This "split" floorplan showcases 2 bedrooms with large closets on one side of the home. Huge primary bedroom with lavish primary bath. Primary bath includes soaker tub, double vanities, tiled shower and separate water closet. Private 4th bedroom/bonus room on second level with full bath and walk in closet. This home is located on a desirable corner lot in the amazing Jubilee Farms community. Call to make an appointment to view this home and/or other similar homes. Other plans available with similar features. Builder's Home Warranty, Smart home package, and GOLD fortified included with home. Buyer to verify all information during due diligence.
Zillow last checked: 8 hours ago
Listing updated: November 02, 2024 at 12:51pm
Listed by:
Lynn Pace 251-680-5144,
DHI Realty of Alabama, LLC
Bought with:
Jenny Carr
EXIT Realty Landmark
Source: Baldwin Realtors,MLS#: 365665
Facts & features
Interior
Bedrooms & bathrooms
- Bedrooms: 4
- Bathrooms: 3
- Full bathrooms: 3
- Main level bedrooms: 3
Primary bedroom
- Features: 1st Floor Primary, Walk-In Closet(s)
- Level: Main
- Area: 238.42
- Dimensions: 13.1 x 18.2
Bedroom 2
- Level: Main
- Area: 141.6
- Dimensions: 12 x 11.8
Bedroom 3
- Level: Main
- Area: 156.24
- Dimensions: 12.4 x 12.6
Bedroom 4
- Level: Second
- Area: 225.72
- Dimensions: 13.2 x 17.1
Primary bathroom
- Features: Double Vanity, Separate Shower, Private Water Closet
Kitchen
- Level: Main
- Area: 190.08
- Dimensions: 13.2 x 14.4
Living room
- Level: Main
- Area: 360
- Dimensions: 18 x 20
Heating
- Electric, Heat Pump
Appliances
- Included: Dishwasher, Disposal, Microwave, Gas Range, Cooktop
Features
- Ceiling Fan(s)
- Flooring: Tile
- Windows: Double Pane Windows
- Has basement: No
- Number of fireplaces: 1
- Fireplace features: Gas Log
Interior area
- Total structure area: 2,749
- Total interior livable area: 2,749 sqft
Property
Parking
- Total spaces: 2
- Parking features: Attached, Garage
- Has attached garage: Yes
- Covered spaces: 2
Features
- Levels: Two
- Patio & porch: Covered, Rear Porch
- Exterior features: Irrigation Sprinkler, Termite Contract
- Pool features: Community, Association
- Has view: Yes
- View description: None
- Waterfront features: No Waterfront
Lot
- Dimensions: irr 61 x 175 x 85 x 73 x 160
- Features: Less than 1 acre
Details
- Parcel number: 053304190000002.314
Construction
Type & style
- Home type: SingleFamily
- Architectural style: Traditional
- Property subtype: Residential
Materials
- Brick, Concrete, Fortified-Gold
- Foundation: Slab
- Roof: Composition
Condition
- New Construction
- New construction: Yes
- Year built: 2024
Details
- Warranty included: Yes
Utilities & green energy
- Utilities for property: Daphne Utilities
Community & neighborhood
Security
- Security features: Smoke Detector(s)
Community
- Community features: BBQ Area, Landscaping, Pool, Playground
Location
- Region: Spanish Fort
- Subdivision: Rayne Plantation
HOA & financial
HOA
- Has HOA: Yes
- HOA fee: $1,000 annually
- Services included: Association Management, Insurance, Maintenance Grounds, Pool
Other
Other facts
- Price range: $604.7K - $604.7K
- Ownership: Whole/Full
Price history
| Date | Event | Price |
|---|---|---|
| 10/30/2024 | Sold | $604,690$220/sqft |
Source: | ||
| 7/27/2024 | Pending sale | $604,690$220/sqft |
Source: | ||
| 7/26/2024 | Listed for sale | $604,690$220/sqft |
Source: | ||
Public tax history
Tax history is unavailable.
Neighborhood: 36527
Nearby schools
GreatSchools rating
- 10/10Stonebridge ElementaryGrades: K-6Distance: 1 mi
- 10/10Spanish Fort Middle SchoolGrades: 7-8Distance: 2.9 mi
- 10/10Spanish Fort High SchoolGrades: 9-12Distance: 2.3 mi
Schools provided by the listing agent
- Elementary: Stonebridge Elementary
- Middle: Spanish Fort Middle
- High: Spanish Fort High
Source: Baldwin Realtors. This data may not be complete. We recommend contacting the local school district to confirm school assignments for this home.

Get pre-qualified for a loan
At Zillow Home Loans, we can pre-qualify you in as little as 5 minutes with no impact to your credit score.An equal housing lender. NMLS #10287.



