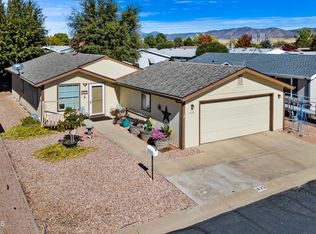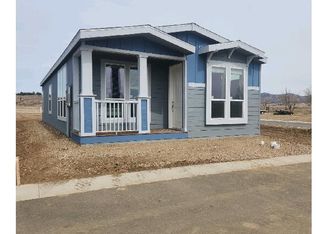Sold for $270,000
$270,000
12200 E Obsidian Loop Rd, Dewey, AZ 86327
2beds
1,068sqft
Manufactured Home
Built in 1996
4,791.6 Square Feet Lot
$268,200 Zestimate®
$253/sqft
$1,484 Estimated rent
Home value
$268,200
$239,000 - $303,000
$1,484/mo
Zestimate® history
Loading...
Owner options
Explore your selling options
What's special
Located in the highly sought-after Villages At Lynx Creek 55+ community, this well-maintained two-bedroom, two-bathroom home is a great option for active adults looking for comfort and convenience in a senior living neighborhood. The property features a freshly painted exterior with durable stem wall construction, a one-car garage, and a fenced backyard that's ideal for outdoor relaxation, gardening, or pets. There is also a shed for extra storage or hobbies. Inside, the home offers an open, easy-flow floor plan with spacious living areas, and comfortable bedrooms, all designed for easy living and accessibility. This move-in-ready home has been well maintained, providing peace of mind for its next owner. 1 car detached garage + plenty of off street parking in the driveway! Enjoy the welcoming atmosphere and amenities Lynx Villages is known for, including well-kept surroundings and activities tailored for residents aged 55 and over. If you're searching for a low-maintenance, quality home in a popular retirement community, this property offers both value and comfort for your next chapter. HOA covers water, sewer and trash!
Zillow last checked: 8 hours ago
Listing updated: October 15, 2025 at 03:25pm
Listed by:
Heather A Wherley 928-830-2950,
Better Homes And Gardens Real Estate Bloomtree Realty,
Amanda Malinak 623-414-8654,
Better Homes And Gardens Real Estate Bloomtree Realty
Bought with:
Christina Reilly PLLC, SA695493000
Keller Williams Arizona Realty
Timothy Brown PLLC, SA687697000
Keller Williams Arizona Realty
Source: PAAR,MLS#: 1074942
Facts & features
Interior
Bedrooms & bathrooms
- Bedrooms: 2
- Bathrooms: 2
- Full bathrooms: 1
- 3/4 bathrooms: 1
Heating
- Forced - Gas
Cooling
- Ceiling Fan(s), Central Air
Appliances
- Included: Dishwasher, Disposal, Dryer, Gas Range, Microwave, Refrigerator, Washer
- Laundry: Wash/Dry Connection
Features
- Ceiling Fan(s), Eat-in Kitchen, Formal Dining, Kit/Din Combo, Kitchen Island, Laminate Counters, Liv/Din Combo, Live on One Level, Master Downstairs, High Ceilings, Walk-In Closet(s)
- Flooring: Carpet, Vinyl
- Windows: Solar Screens, Skylight(s), Double Pane Windows, Drapes, Blinds, Screens
- Basement: Crawl Space,Stem Wall
- Has fireplace: No
Interior area
- Total structure area: 1,068
- Total interior livable area: 1,068 sqft
Property
Parking
- Total spaces: 1
- Parking features: Driveway Concrete
- Garage spaces: 1
- Has uncovered spaces: Yes
Accessibility
- Accessibility features: Accessible Approach with Ramp
Features
- Patio & porch: Patio
- Exterior features: Landscaping-Front, Landscaping-Rear, Storm Gutters
- Fencing: Back Yard,Partial
- Has view: Yes
- View description: Mingus Mountain, Mountain(s)
Lot
- Size: 4,791 sqft
- Topography: Level,Other Trees,Views
Details
- Additional structures: Workshop
- Parcel number: 436
- Zoning: PAD
Construction
Type & style
- Home type: MobileManufactured
- Property subtype: Manufactured Home
Materials
- Frame
- Roof: Composition
Condition
- Year built: 1996
Utilities & green energy
- Electric: 220 Volts
- Sewer: City Sewer
- Water: Public
- Utilities for property: Electricity Available, Natural Gas Available, Phone Available
Community & neighborhood
Security
- Security features: Smoke Detector(s)
Location
- Region: Dewey
- Subdivision: Villages At Lynx Creek
HOA & financial
HOA
- Has HOA: Yes
- HOA fee: $140 monthly
- Association phone: 928-772-7047
Other
Other facts
- Body type: Double Wide
- Road surface type: Paved
Price history
| Date | Event | Price |
|---|---|---|
| 10/15/2025 | Sold | $270,000-3.6%$253/sqft |
Source: | ||
| 9/15/2025 | Pending sale | $280,000$262/sqft |
Source: | ||
| 8/27/2025 | Listed for sale | $280,000$262/sqft |
Source: | ||
| 8/17/2025 | Contingent | $280,000$262/sqft |
Source: | ||
| 8/9/2025 | Price change | $280,000-1.8%$262/sqft |
Source: | ||
Public tax history
| Year | Property taxes | Tax assessment |
|---|---|---|
| 2025 | $744 +9.1% | $8,399 +5% |
| 2024 | $682 +1.7% | $7,999 -46.9% |
| 2023 | $671 -4.3% | $15,067 +11.6% |
Find assessor info on the county website
Neighborhood: 86327
Nearby schools
GreatSchools rating
- 4/10Humboldt Elementary SchoolGrades: K-6Distance: 3.7 mi
- 2/10Bradshaw Mountain Middle SchoolGrades: 7-8Distance: 0.9 mi
- 4/10Bradshaw Mountain High SchoolGrades: 9-12Distance: 6.2 mi
Get a cash offer in 3 minutes
Find out how much your home could sell for in as little as 3 minutes with a no-obligation cash offer.
Estimated market value$268,200
Get a cash offer in 3 minutes
Find out how much your home could sell for in as little as 3 minutes with a no-obligation cash offer.
Estimated market value
$268,200

