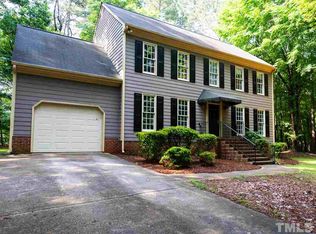Lovely home sits on breathtaking private & serene lot with .92 ACRES! This is a much loved one owner dream property on a CUL-DE-SAC!!! 4 bedrooms & 2.5 baths. Stunning real wood floors. 1st floor office or formal living room. Roof-2016. Gutter guards-2018. Hot water heater-2015. Custom chair railing thru-out 1st floor. NEW CARPET & PAINT. Electric fencing w/collars. Extra Large 2 car detached garage with breezeway. Home backs up to community POOL, tennis & playground!!!
This property is off market, which means it's not currently listed for sale or rent on Zillow. This may be different from what's available on other websites or public sources.
