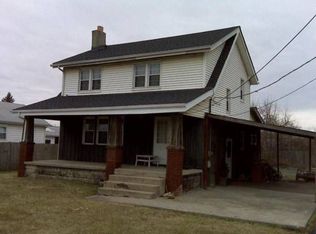Ranch floor plan offering: 3 bedrms, nice bathroom, liv room, extra large kitchen w/separate eating area, lower level recreation/family room w/bar & knotty pine paneling, breeze way to 1 car garage. Well maintained...solid opportunity. Recent updates include: roof, furnace, A/C compressor, basement plumbing, four burner range top & exhaust hood, wall oven, kitchen sink & faucet, interior carpet throughout, hard wood flrs under carpeting, in door/out door carpet in breeze way, bathrm linoleum, wiring, front & back steel doors (door locks inside & outside), security system, sump pumps (under warranty), Ever Dry basement waterproofing (under warranty), updated septic system (under warranty), outside motion lights. 1 acre parcel. Currently rented at $875.00 per month until April 1st, 2017.
This property is off market, which means it's not currently listed for sale or rent on Zillow. This may be different from what's available on other websites or public sources.
