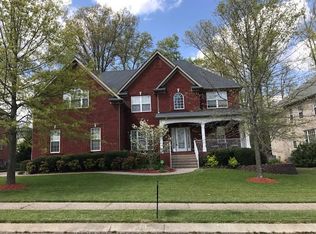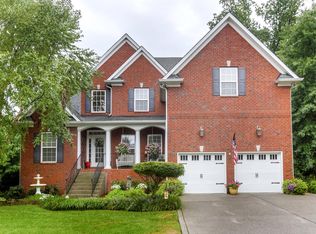Closed
$863,000
1220 White Rock Rd, Spring Hill, TN 37174
5beds
3,742sqft
Single Family Residence, Residential
Built in 2005
0.32 Acres Lot
$892,400 Zestimate®
$231/sqft
$3,734 Estimated rent
Home value
$892,400
$839,000 - $946,000
$3,734/mo
Zestimate® history
Loading...
Owner options
Explore your selling options
What's special
The home owners lovingly updated and freshened up this wonderful home with plans to do more, but job responsibilities are moving them away. Their loss is your gain! Bright, light, and open - all five bedrooms and ample living space are move in ready. Fancy and fun finishes greet you where it counts, and the living space is clean and welcoming. Neighborhood amenities like a play ground, swimming pool, and sidewalks add to the livability of Spring Hill Place. You have to come see it. This is part of a corporate relocation, so please begin all offers by reaching out to the listing agent. He is here to walk you through every step of the process for comfort and ease of your clients.
Zillow last checked: 9 hours ago
Listing updated: June 20, 2024 at 09:59am
Listing Provided by:
Casey Webber 615-972-1700,
Zeitlin Sotheby's International Realty
Bought with:
Nonmls
Realtracs, Inc.
Nonmls
Realtracs, Inc.
Source: RealTracs MLS as distributed by MLS GRID,MLS#: 2643384
Facts & features
Interior
Bedrooms & bathrooms
- Bedrooms: 5
- Bathrooms: 5
- Full bathrooms: 4
- 1/2 bathrooms: 1
- Main level bedrooms: 1
Bedroom 1
- Features: Suite
- Level: Suite
- Area: 306 Square Feet
- Dimensions: 18x17
Bedroom 2
- Features: Bath
- Level: Bath
- Area: 169 Square Feet
- Dimensions: 13x13
Bedroom 3
- Features: Walk-In Closet(s)
- Level: Walk-In Closet(s)
- Area: 169 Square Feet
- Dimensions: 13x13
Bedroom 4
- Features: Bath
- Level: Bath
- Area: 156 Square Feet
- Dimensions: 13x12
Den
- Area: 300 Square Feet
- Dimensions: 20x15
Dining room
- Features: Formal
- Level: Formal
- Area: 169 Square Feet
- Dimensions: 13x13
Kitchen
- Features: Eat-in Kitchen
- Level: Eat-in Kitchen
- Area: 288 Square Feet
- Dimensions: 18x16
Living room
- Features: Formal
- Level: Formal
- Area: 195 Square Feet
- Dimensions: 15x13
Heating
- Central
Cooling
- Central Air
Appliances
- Included: Dishwasher, Disposal, Microwave, Built-In Electric Oven, Cooktop
Features
- Flooring: Wood, Tile
- Basement: Other
- Number of fireplaces: 1
- Fireplace features: Den
Interior area
- Total structure area: 3,742
- Total interior livable area: 3,742 sqft
- Finished area above ground: 3,742
Property
Parking
- Total spaces: 3
- Parking features: Garage Faces Side
- Garage spaces: 3
Features
- Levels: Two
- Stories: 2
- Pool features: Association
Lot
- Size: 0.32 Acres
- Dimensions: 98 x 149
Details
- Parcel number: 094166I C 00500 00011166I
- Special conditions: Standard
Construction
Type & style
- Home type: SingleFamily
- Property subtype: Single Family Residence, Residential
Materials
- Brick
- Roof: Asphalt
Condition
- New construction: No
- Year built: 2005
Utilities & green energy
- Sewer: Public Sewer
- Water: Public
- Utilities for property: Water Available
Community & neighborhood
Location
- Region: Spring Hill
- Subdivision: Spring Hill Place Sec 3-B
HOA & financial
HOA
- Has HOA: Yes
- HOA fee: $255 quarterly
- Amenities included: Clubhouse, Pool
Price history
| Date | Event | Price |
|---|---|---|
| 6/20/2024 | Sold | $863,000-0.6%$231/sqft |
Source: | ||
| 6/4/2024 | Pending sale | $868,000$232/sqft |
Source: | ||
| 5/15/2024 | Price change | $868,000-1.6%$232/sqft |
Source: | ||
| 4/16/2024 | Listed for sale | $882,000+6.3%$236/sqft |
Source: | ||
| 3/3/2022 | Sold | $830,000+7.1%$222/sqft |
Source: | ||
Public tax history
| Year | Property taxes | Tax assessment |
|---|---|---|
| 2024 | $3,501 | $136,275 |
| 2023 | $3,501 | $136,275 |
| 2022 | $3,501 -2% | $136,275 |
Find assessor info on the county website
Neighborhood: 37174
Nearby schools
GreatSchools rating
- 7/10Allendale Elementary SchoolGrades: PK-5Distance: 0.5 mi
- 7/10Spring Station Middle SchoolGrades: 6-8Distance: 0.9 mi
- 9/10Summit High SchoolGrades: 9-12Distance: 1.1 mi
Schools provided by the listing agent
- Elementary: Allendale Elementary School
- Middle: Spring Station Middle School
- High: Summit High School
Source: RealTracs MLS as distributed by MLS GRID. This data may not be complete. We recommend contacting the local school district to confirm school assignments for this home.
Get a cash offer in 3 minutes
Find out how much your home could sell for in as little as 3 minutes with a no-obligation cash offer.
Estimated market value
$892,400
Get a cash offer in 3 minutes
Find out how much your home could sell for in as little as 3 minutes with a no-obligation cash offer.
Estimated market value
$892,400

