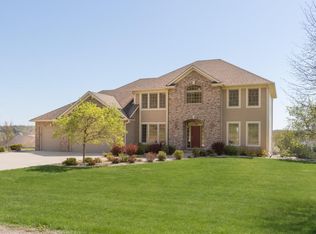Closed
$910,000
1220 Westhill Dr SW, Rochester, MN 55902
5beds
4,242sqft
Single Family Residence
Built in 2009
1.05 Acres Lot
$989,500 Zestimate®
$215/sqft
$4,055 Estimated rent
Home value
$989,500
$940,000 - $1.04M
$4,055/mo
Zestimate® history
Loading...
Owner options
Explore your selling options
What's special
Discover luxury just 15 mins from downtown and Mayo Clinic. Set on a 1-acre lot, this 5-bed, 4-bath walk-out ranch is perfect for entertaining. Main level features 10' ceilings, Brazilian cherry floors, and a gourmet kitchen. Primary suite boasts a walk-in closet and jetted tub. Lower level offers a family room, gym, extra bedroom, wet bar, and a high-tech theatre. Energy-efficient geothermal heating/cooling. Bonus: 3-car heated lower garage for storage or a workshop. Walking distance to Zumbro South trails.
Zillow last checked: 8 hours ago
Listing updated: April 23, 2025 at 10:16pm
Listed by:
Michelle Kalina 507-269-6439,
Lakes Sotheby's International Realty
Bought with:
Josh Mickelson
Re/Max Results
Source: NorthstarMLS as distributed by MLS GRID,MLS#: 6452159
Facts & features
Interior
Bedrooms & bathrooms
- Bedrooms: 5
- Bathrooms: 4
- Full bathrooms: 3
- 3/4 bathrooms: 1
Bedroom 1
- Level: Main
Bedroom 2
- Level: Main
Bedroom 3
- Level: Main
Bedroom 4
- Level: Basement
Bedroom 5
- Level: Basement
Dining room
- Level: Main
Family room
- Level: Basement
Kitchen
- Level: Main
Laundry
- Level: Main
Living room
- Level: Main
Media room
- Level: Basement
Storage
- Level: Basement
Heating
- Geothermal
Cooling
- Central Air, Geothermal
Appliances
- Included: Air-To-Air Exchanger, Cooktop, Dishwasher, Dryer, Exhaust Fan, Microwave, Refrigerator, Wall Oven, Washer, Water Softener Owned
Features
- Basement: Daylight,Drain Tiled,Finished,Full,Concrete,Walk-Out Access
- Number of fireplaces: 2
- Fireplace features: Family Room, Gas, Living Room
Interior area
- Total structure area: 4,242
- Total interior livable area: 4,242 sqft
- Finished area above ground: 2,234
- Finished area below ground: 1,800
Property
Parking
- Total spaces: 6
- Parking features: Attached, Concrete, Garage Door Opener, Heated Garage
- Attached garage spaces: 6
- Has uncovered spaces: Yes
Accessibility
- Accessibility features: None
Features
- Levels: One
- Stories: 1
- Patio & porch: Patio
Lot
- Size: 1.05 Acres
- Dimensions: 190 x 237 x 190 x 245
- Features: Many Trees
Details
- Foundation area: 2234
- Parcel number: 640812071897
- Zoning description: Residential-Single Family
Construction
Type & style
- Home type: SingleFamily
- Property subtype: Single Family Residence
Materials
- Wood Siding
- Roof: Asphalt
Condition
- Age of Property: 16
- New construction: No
- Year built: 2009
Utilities & green energy
- Gas: Natural Gas
- Sewer: City Sewer/Connected
- Water: City Water/Connected
Community & neighborhood
Location
- Region: Rochester
- Subdivision: Bamber Valley Estates 2nd
HOA & financial
HOA
- Has HOA: No
Other
Other facts
- Road surface type: Paved
Price history
| Date | Event | Price |
|---|---|---|
| 4/22/2024 | Sold | $910,000-1.6%$215/sqft |
Source: | ||
| 2/4/2024 | Pending sale | $925,000$218/sqft |
Source: | ||
| 10/28/2023 | Listed for sale | $925,000+5.7%$218/sqft |
Source: | ||
| 6/30/2022 | Sold | $875,000-1.7%$206/sqft |
Source: | ||
| 3/21/2022 | Pending sale | $889,900$210/sqft |
Source: | ||
Public tax history
| Year | Property taxes | Tax assessment |
|---|---|---|
| 2025 | $14,459 +1.7% | $979,400 +3.8% |
| 2024 | $14,216 | $943,800 -7.3% |
| 2023 | -- | $1,017,700 +23% |
Find assessor info on the county website
Neighborhood: 55902
Nearby schools
GreatSchools rating
- 7/10Bamber Valley Elementary SchoolGrades: PK-5Distance: 1.6 mi
- 9/10Mayo Senior High SchoolGrades: 8-12Distance: 4.1 mi
- 5/10John Adams Middle SchoolGrades: 6-8Distance: 4.3 mi
Schools provided by the listing agent
- Elementary: Bamber Valley
- Middle: Willow Creek
- High: Mayo
Source: NorthstarMLS as distributed by MLS GRID. This data may not be complete. We recommend contacting the local school district to confirm school assignments for this home.
Get a cash offer in 3 minutes
Find out how much your home could sell for in as little as 3 minutes with a no-obligation cash offer.
Estimated market value$989,500
Get a cash offer in 3 minutes
Find out how much your home could sell for in as little as 3 minutes with a no-obligation cash offer.
Estimated market value
$989,500
