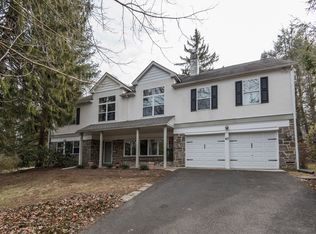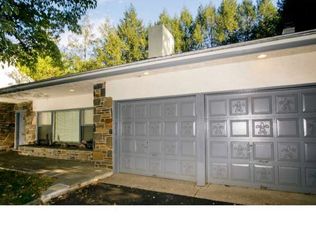Sold for $1,175,000
$1,175,000
1220 Wendover Rd, Bryn Mawr, PA 19010
4beds
3,540sqft
Single Family Residence
Built in 1950
0.4 Acres Lot
$-- Zestimate®
$332/sqft
$6,951 Estimated rent
Home value
Not available
Estimated sales range
Not available
$6,951/mo
Zestimate® history
Loading...
Owner options
Explore your selling options
What's special
Be sure to watch the full motion video tour! Welcome to this spacious 4-bedroom, 3.5 bath residence, perfectly positioned in one of the Main Line’s most desirable walkable neighborhoods. Nestled between the vibrant energy of downtown Bryn Mawr and the serene green spaces of Ashbridge Park, this home offers an exceptional blend of comfort, convenience, and flexible living—all within the award-winning Lower Merion School District. Inside, you’ll find over 3,500 square feet of open, light-filled living space (appraiser at purchase measured 3,687 sft). The main level features a formal living room with a wood burning fireplace and built-in bookshelves, creating a cozy yet refined atmosphere. The updated kitchen is both stylish and functional, offering granite countertops, stainless steel appliances including a Bosch double oven, and a large space for a breakfast table. Open to the kitchen, the spacious family room is ideal for everyday living and entertaining. A sun-drenched dining room addition—anchored by a second fireplace (gas) —flows into an adjacent sunroom with a wall of windows and sliding glass doors that lead to a large, level backyard. Here, you'll find an in-ground swimming pool surrounded by recently updated hardscaping, offering the perfect setting for summer gatherings or quiet relaxation. The first floor also delivers incredible flexibility, with two bedrooms and two full baths—ideal for guests, home offices, or even a second (but first-floor) primary suite. A dedicated laundry room, powder room, abundant storage, and direct access to the attached two-car garage add convenience to everyday life. Upstairs, the private second primary suite serves as a true retreat. Enjoy a marble and tiled bath with a double vanity, soaking tub, and tiled shower, plus two generous walk-in closets and a separate seating area designed for quiet moments. Also on this level is an additional bedroom with sliding doors that open to a private upper deck—perfect for enjoying morning coffee or evening breezes. And the location? Simply unmatched. A private gate in the backyard leads directly to the SEPTA Rosemont Station, putting Center City and the surrounding suburbs just moments away. Take a weekend stroll to Bryn Mawr’s shops, dining, the Bryn Mawr Film Institute, or the picturesque trails of Ashbridge Park—all within easy reach. This is a rare opportunity to own a thoughtfully designed, move-in-ready home in a prime Main Line location. Schedule your private tour and make it yours.
Zillow last checked: 8 hours ago
Listing updated: July 29, 2025 at 08:56am
Listed by:
Lauren Leithead 215-694-7590,
Compass RE
Bought with:
Patty Oberdiek, RS341726
Compass RE
Source: Bright MLS,MLS#: PAMC2133008
Facts & features
Interior
Bedrooms & bathrooms
- Bedrooms: 4
- Bathrooms: 4
- Full bathrooms: 3
- 1/2 bathrooms: 1
- Main level bathrooms: 3
- Main level bedrooms: 2
Basement
- Area: 0
Heating
- Baseboard, Forced Air, Natural Gas, Electric
Cooling
- Central Air, Electric
Appliances
- Included: Gas Water Heater
Features
- Has basement: No
- Number of fireplaces: 2
Interior area
- Total structure area: 3,540
- Total interior livable area: 3,540 sqft
- Finished area above ground: 3,540
- Finished area below ground: 0
Property
Parking
- Total spaces: 6
- Parking features: Garage Faces Front, Driveway, Attached
- Attached garage spaces: 2
- Uncovered spaces: 4
Accessibility
- Accessibility features: None
Features
- Levels: Two
- Stories: 2
- Has private pool: Yes
- Pool features: Private
Lot
- Size: 0.40 Acres
- Dimensions: 100.00 x 0.00
Details
- Additional structures: Above Grade, Below Grade
- Parcel number: 400064972004
- Zoning: LDR3
- Special conditions: Standard
Construction
Type & style
- Home type: SingleFamily
- Architectural style: Other
- Property subtype: Single Family Residence
Materials
- Stone
- Foundation: Permanent
Condition
- New construction: No
- Year built: 1950
Utilities & green energy
- Sewer: Public Sewer
- Water: Public
Community & neighborhood
Location
- Region: Bryn Mawr
- Subdivision: None Available
- Municipality: LOWER MERION TWP
Other
Other facts
- Listing agreement: Exclusive Agency
- Ownership: Fee Simple
Price history
| Date | Event | Price |
|---|---|---|
| 7/29/2025 | Sold | $1,175,000-6%$332/sqft |
Source: | ||
| 6/29/2025 | Contingent | $1,250,000$353/sqft |
Source: | ||
| 5/8/2025 | Listed for sale | $1,250,000$353/sqft |
Source: | ||
Public tax history
Tax history is unavailable.
Neighborhood: Rosemont
Nearby schools
GreatSchools rating
- 8/10BLACK ROCK MSGrades: 5-8Distance: 1.6 mi
- 10/10Harriton Senior High SchoolGrades: 9-12Distance: 1.1 mi
- 8/10Gladwyne SchoolGrades: K-4Distance: 2.5 mi
Schools provided by the listing agent
- Elementary: Gladwyne
- Middle: Black Rock
- High: Harriton
- District: Lower Merion
Source: Bright MLS. This data may not be complete. We recommend contacting the local school district to confirm school assignments for this home.
Get pre-qualified for a loan
At Zillow Home Loans, we can pre-qualify you in as little as 5 minutes with no impact to your credit score.An equal housing lender. NMLS #10287.

