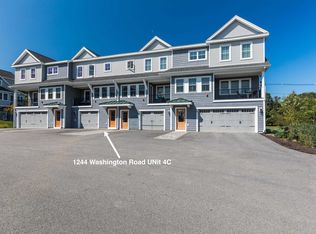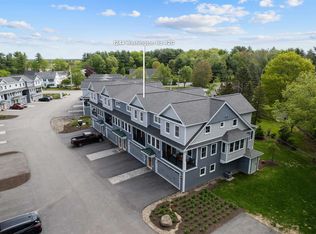RYE - 3+BR 2.5BA Home Great commuter, near beaches! Set back from the street with a lovely stone wall, this classic split-entry home offers plenty of space for growing families! The large living room is flooded with natural light and opens to a dining area, kitchen and huge sunroom/3-season porch with a gorgeous wood ceiling! Three bedrooms are located on the first floor, including the master bedroom with private bath. The walk-out basement offers a large space that can be used as an additional family room or game room. There is also an additional guest room and/or office, along with a half bath with washer/dryer. The tree-lined back yard is large and private. Great access to beaches, shopping and commuting located just off of Route 1. Status: AVAILABLE NOW!
This property is off market, which means it's not currently listed for sale or rent on Zillow. This may be different from what's available on other websites or public sources.

