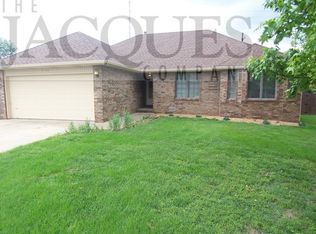Closed
Price Unknown
1220 W Seminole Street, Springfield, MO 65807
3beds
1,452sqft
Single Family Residence
Built in 2018
0.52 Acres Lot
$292,800 Zestimate®
$--/sqft
$1,630 Estimated rent
Home value
$292,800
$278,000 - $307,000
$1,630/mo
Zestimate® history
Loading...
Owner options
Explore your selling options
What's special
Owner/Agent. Welcome to 1220 West Seminole! Situated in the heart of the west side you have easy access to everything, just minutes from Bass Pro, Downtown Springfield and MSU. House sits on a double lot (two parcels) totaling over .50 acre. Brand new engineered hardwood floors purchased from and installed by Mourey's Flooring in August 2023.Brand new dishwasher installed in August 2023 and gas range installed summer of 2022. Stainless Kitchen Aid cafe style refrigerator stays with full price offer. Open concept layout with split bedrooms and granite countertops in kitchen and bathrooms. Ring doorbell and Nest thermostat stay. LARGE privacy fenced yard with gate entrances on either side. Covered back patio and a fire pit in the backyard. This home is clean , bright and ready for its new owner(s).Owner is a licensed MO Realtor.
Zillow last checked: 8 hours ago
Listing updated: August 02, 2024 at 02:58pm
Listed by:
Amie Rogers 417-983-8344,
Jim Garland Real Estate
Bought with:
Langston Group, 2017005672
Murney Associates - Primrose
Source: SOMOMLS,MLS#: 60252743
Facts & features
Interior
Bedrooms & bathrooms
- Bedrooms: 3
- Bathrooms: 2
- Full bathrooms: 2
Heating
- Central, Forced Air, Natural Gas
Cooling
- Ceiling Fan(s), Central Air
Appliances
- Included: Dishwasher, Disposal, Free-Standing Gas Oven, Gas Water Heater, Microwave
- Laundry: Laundry Room, W/D Hookup
Features
- Beamed Ceilings, Granite Counters, High Speed Internet, Internet - Fiber Optic, Laminate Counters, Vaulted Ceiling(s), Walk-In Closet(s), Walk-in Shower
- Flooring: Carpet, Engineered Hardwood, Tile
- Windows: Double Pane Windows, Window Coverings, Window Treatments
- Has basement: No
- Attic: Partially Floored,Pull Down Stairs
- Has fireplace: No
Interior area
- Total structure area: 1,452
- Total interior livable area: 1,452 sqft
- Finished area above ground: 1,452
- Finished area below ground: 0
Property
Parking
- Total spaces: 2
- Parking features: Driveway, Garage Door Opener, Garage Faces Front, Paved
- Attached garage spaces: 2
- Has uncovered spaces: Yes
Features
- Levels: One
- Stories: 1
- Patio & porch: Rear Porch
- Fencing: Privacy
Lot
- Size: 0.52 Acres
- Features: Dead End Street
Details
- Parcel number: 881335302009
Construction
Type & style
- Home type: SingleFamily
- Architectural style: Traditional
- Property subtype: Single Family Residence
Materials
- Fiber Cement, HardiPlank Type
- Foundation: Brick/Mortar, Crawl Space, Poured Concrete, Vapor Barrier
- Roof: Composition
Condition
- Year built: 2018
Utilities & green energy
- Sewer: Public Sewer
- Water: Public
Community & neighborhood
Location
- Region: Springfield
- Subdivision: Mockingbird Hill
Other
Other facts
- Listing terms: Cash,Conventional,FHA,VA Loan
- Road surface type: Asphalt
Price history
| Date | Event | Price |
|---|---|---|
| 11/3/2023 | Sold | -- |
Source: | ||
| 9/28/2023 | Pending sale | $285,000$196/sqft |
Source: | ||
| 9/27/2023 | Listed for sale | $285,000+35.8%$196/sqft |
Source: | ||
| 7/17/2020 | Sold | -- |
Source: Agent Provided | ||
| 6/12/2020 | Pending sale | $209,900$145/sqft |
Source: Southwest Missouri Realty #60165735 | ||
Public tax history
| Year | Property taxes | Tax assessment |
|---|---|---|
| 2024 | $2,282 +10.6% | -- |
| 2023 | $2,065 +10.1% | $38,700 +12.7% |
| 2022 | $1,875 +0% | $34,330 |
Find assessor info on the county website
Neighborhood: Mark Twain
Nearby schools
GreatSchools rating
- 5/10Mark Twain Elementary SchoolGrades: PK-5Distance: 0.2 mi
- 5/10Jarrett Middle SchoolGrades: 6-8Distance: 2 mi
- 4/10Parkview High SchoolGrades: 9-12Distance: 1.2 mi
Schools provided by the listing agent
- Elementary: SGF-Mark Twain
- Middle: SGF-Jarrett
- High: SGF-Parkview
Source: SOMOMLS. This data may not be complete. We recommend contacting the local school district to confirm school assignments for this home.

