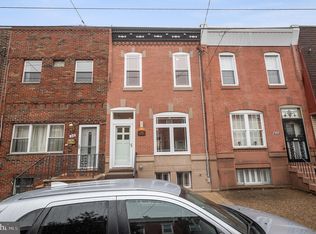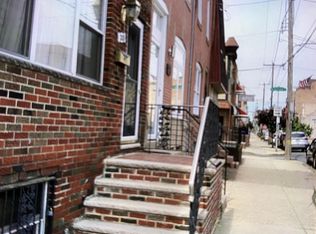Sold for $399,000
$399,000
1220 W Ritner St, Philadelphia, PA 19148
2beds
1,406sqft
Townhouse
Built in 1940
1,042 Square Feet Lot
$408,200 Zestimate®
$284/sqft
$2,086 Estimated rent
Home value
$408,200
$371,000 - $449,000
$2,086/mo
Zestimate® history
Loading...
Owner options
Explore your selling options
What's special
Welcome to 1220 W Ritner Street! This beautifully restored gem is just steps away from Jefferson Methodist Hospital, public transportation, and the lively Passyunk Avenue, known for its fantastic restaurants, shops, and outdoor cafes. Inside, an open-concept living and dining area with soaring ceilings and wide-plank oak floors floods with natural light. The chef’s kitchen features stainless steel appliances, Snow Leopard Quartz countertops, subway tile backsplash, and Tribeca slow-close cabinets. It flows seamlessly into a powder room and a private yard, perfect for relaxing or entertaining. Upstairs, two spacious bedrooms await, including a primary suite with a luxurious ensuite bath—double sinks, a large shower with custom sliding doors, and plenty of storage. A second full bath and convenient laundry room round out the upper level. The finished basement offers flexible space for an office, gym, or studio, plus ample storage. Enjoy modern updates throughout, including new electric wiring, high-efficiency HVAC, Pex plumbing, and a 50-gallon hot water tank, all installed between 2019-2020. Plus, benefit from a tax abatement until 2029. Don't miss out on this stunning home in one of Philly's vibrant neighborhoods!
Zillow last checked: 8 hours ago
Listing updated: November 07, 2024 at 11:35am
Listed by:
Renee Ryan 240-446-3265,
KW Greater West Chester
Bought with:
Zoe Draper Fox, rs327885
Compass RE
Source: Bright MLS,MLS#: PAPH2374510
Facts & features
Interior
Bedrooms & bathrooms
- Bedrooms: 2
- Bathrooms: 3
- Full bathrooms: 2
- 1/2 bathrooms: 1
- Main level bathrooms: 1
Basement
- Area: 0
Heating
- Forced Air, Natural Gas
Cooling
- Central Air, Electric
Appliances
- Included: Gas Water Heater
Features
- Basement: Finished
- Has fireplace: No
Interior area
- Total structure area: 1,406
- Total interior livable area: 1,406 sqft
- Finished area above ground: 1,406
- Finished area below ground: 0
Property
Parking
- Parking features: On Street
- Has uncovered spaces: Yes
Accessibility
- Accessibility features: None
Features
- Levels: Two
- Stories: 2
- Pool features: None
Lot
- Size: 1,042 sqft
- Dimensions: 16.00 x 64.00
Details
- Additional structures: Above Grade, Below Grade
- Parcel number: 394315100
- Zoning: RSA5
- Special conditions: Standard
Construction
Type & style
- Home type: Townhouse
- Architectural style: Contemporary
- Property subtype: Townhouse
Materials
- Masonry
- Foundation: Other
Condition
- New construction: No
- Year built: 1940
Utilities & green energy
- Sewer: Public Sewer
- Water: Public
Community & neighborhood
Location
- Region: Philadelphia
- Subdivision: None Available
- Municipality: PHILADELPHIA
Other
Other facts
- Listing agreement: Exclusive Agency
- Ownership: Fee Simple
Price history
| Date | Event | Price |
|---|---|---|
| 11/6/2024 | Sold | $399,000$284/sqft |
Source: | ||
| 10/3/2024 | Contingent | $399,000$284/sqft |
Source: | ||
| 9/26/2024 | Price change | $399,000-3.9%$284/sqft |
Source: | ||
| 9/11/2024 | Price change | $415,000-2.4%$295/sqft |
Source: | ||
| 8/14/2024 | Listed for sale | $425,000+7.6%$302/sqft |
Source: | ||
Public tax history
Tax history is unavailable.
Neighborhood: Lower Moyamensing
Nearby schools
GreatSchools rating
- 7/10Jenks Abram SchoolGrades: K-5Distance: 0.1 mi
- 6/10Fell D Newlin SchoolGrades: K-8Distance: 0.4 mi
- 3/10South Philadelphia High SchoolGrades: PK,9-12Distance: 0.2 mi
Schools provided by the listing agent
- District: The School District Of Philadelphia
Source: Bright MLS. This data may not be complete. We recommend contacting the local school district to confirm school assignments for this home.
Get a cash offer in 3 minutes
Find out how much your home could sell for in as little as 3 minutes with a no-obligation cash offer.
Estimated market value
$408,200

