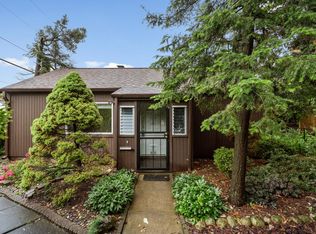Closed
$202,500
1220 W Healey St, Champaign, IL 61821
2beds
1,454sqft
Single Family Residence
Built in 1929
5,825.89 Square Feet Lot
$242,100 Zestimate®
$139/sqft
$1,702 Estimated rent
Home value
$242,100
$230,000 - $257,000
$1,702/mo
Zestimate® history
Loading...
Owner options
Explore your selling options
What's special
This charming home has been lovingly cared for and tastefully updated. Hardwood floors, arched doorways and a wood burning fireplace with built in shelving await as you step through the front entryway into the living room. A sweet room off the living area serves as a perfect home office or could be an additional bedroom. The tidy kitchen has been updated with stainless steel appliances and quartz countertops. A separate dining room at the heart of the first floor leads to the sunroom at the back of the home with gorgeous windows and natural sunlight that overlook the fenced in back yard. This space adds bonus living space as a family room, additional office or the perfect lounge space to sit and relax. Upstairs you will find 2 nicely sized bedrooms and full bath. A full basement with epoxy flooring provides plenty of storage, laundry area and room for hobbies. Recent updates include new front steps, new tile hearth, several new basement windows, new luxury vinyl flooring in the sunroom, quartz countertops, new washer and dryer and all new custom blinds. Do not miss the opportunity to tour this beautiful home. Schedule your showing today.
Zillow last checked: 8 hours ago
Listing updated: March 02, 2023 at 12:03am
Listing courtesy of:
Alisa Demarco 217-649-7011,
Coldwell Banker R.E. Group
Bought with:
Dawn Coyne
KELLER WILLIAMS-TREC
Source: MRED as distributed by MLS GRID,MLS#: 11699509
Facts & features
Interior
Bedrooms & bathrooms
- Bedrooms: 2
- Bathrooms: 2
- Full bathrooms: 1
- 1/2 bathrooms: 1
Primary bedroom
- Features: Flooring (Hardwood)
- Level: Second
- Area: 209 Square Feet
- Dimensions: 11X19
Bedroom 2
- Features: Flooring (Hardwood)
- Level: Second
- Area: 132 Square Feet
- Dimensions: 11X12
Dining room
- Features: Flooring (Hardwood)
- Level: Main
- Area: 121 Square Feet
- Dimensions: 11X11
Family room
- Features: Flooring (Vinyl)
- Level: Main
- Area: 204 Square Feet
- Dimensions: 12X17
Kitchen
- Features: Flooring (Vinyl)
- Level: Main
- Area: 64 Square Feet
- Dimensions: 8X8
Living room
- Features: Flooring (Slate)
- Level: Main
- Area: 209 Square Feet
- Dimensions: 11X19
Office
- Level: Main
- Area: 104 Square Feet
- Dimensions: 8X13
Heating
- Forced Air
Cooling
- Central Air
Appliances
- Included: Range, Microwave, Dishwasher, Refrigerator, Washer, Dryer
Features
- Flooring: Hardwood, Laminate
- Basement: Unfinished,Full
- Number of fireplaces: 1
- Fireplace features: Wood Burning, Living Room
Interior area
- Total structure area: 2,114
- Total interior livable area: 1,454 sqft
- Finished area below ground: 0
Property
Parking
- Total spaces: 3
- Parking features: Concrete, Gravel, On Site, Garage Owned, Detached, Driveway, Owned, Garage
- Garage spaces: 1
- Has uncovered spaces: Yes
Accessibility
- Accessibility features: No Disability Access
Features
- Stories: 2
Lot
- Size: 5,825 sqft
- Dimensions: 50.55 X 115.25
- Features: Corner Lot
Details
- Parcel number: 432014201008
- Special conditions: None
Construction
Type & style
- Home type: SingleFamily
- Architectural style: Traditional
- Property subtype: Single Family Residence
Materials
- Aluminum Siding, Vinyl Siding
- Roof: Asphalt,Rubber
Condition
- New construction: No
- Year built: 1929
Utilities & green energy
- Electric: 100 Amp Service
- Sewer: Public Sewer
- Water: Public
Community & neighborhood
Location
- Region: Champaign
Other
Other facts
- Listing terms: Conventional
- Ownership: Fee Simple
Price history
| Date | Event | Price |
|---|---|---|
| 2/28/2023 | Sold | $202,500-5.8%$139/sqft |
Source: | ||
| 1/24/2023 | Pending sale | $215,000$148/sqft |
Source: | ||
| 1/23/2023 | Contingent | $215,000$148/sqft |
Source: | ||
| 1/13/2023 | Listed for sale | $215,000$148/sqft |
Source: | ||
| 6/1/2021 | Sold | $215,000$148/sqft |
Source: | ||
Public tax history
| Year | Property taxes | Tax assessment |
|---|---|---|
| 2024 | $5,572 -2.9% | $69,900 +9.8% |
| 2023 | $5,741 +6.3% | $63,660 +8.4% |
| 2022 | $5,401 +14.4% | $58,730 +2% |
Find assessor info on the county website
Neighborhood: 61821
Nearby schools
GreatSchools rating
- 3/10Westview Elementary SchoolGrades: K-5Distance: 0.3 mi
- 3/10Jefferson Middle SchoolGrades: 6-8Distance: 1 mi
- 6/10Central High SchoolGrades: 9-12Distance: 0.8 mi
Schools provided by the listing agent
- District: 4
Source: MRED as distributed by MLS GRID. This data may not be complete. We recommend contacting the local school district to confirm school assignments for this home.
Get pre-qualified for a loan
At Zillow Home Loans, we can pre-qualify you in as little as 5 minutes with no impact to your credit score.An equal housing lender. NMLS #10287.
