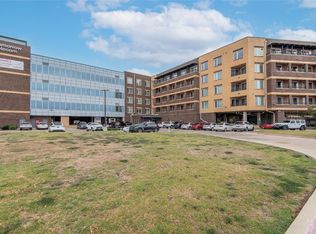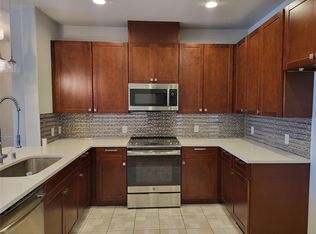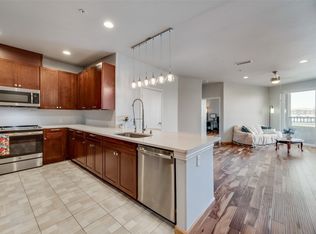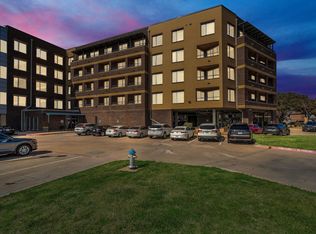Sold
Price Unknown
1220 Trinity Mills Rd Suite 2013, Carrollton, TX 75006
2beds
1,073sqft
Condominium
Built in 2016
-- sqft lot
$262,500 Zestimate®
$--/sqft
$1,884 Estimated rent
Home value
$262,500
$249,000 - $276,000
$1,884/mo
Zestimate® history
Loading...
Owner options
Explore your selling options
What's special
This stunning condo complex is located right in the heart of Carrollton, with plenty of shopping centers, restaurants, and grocery stores including H-Mart, Ranch 99, Daiso, and variety of restaurants. Easy access to George Bush and I-35. Water and trash services are covered by HOA. Upgraded back splash and granite in the kitchen. Upgraded beautiful back splash tiles in the both bathrooms and the kitchen. Upgraded planation shutters. Washer, dryer, and refrigerator are included. Extra shelves in mater closet.
Zillow last checked: 8 hours ago
Listing updated: October 27, 2025 at 03:41pm
Listed by:
Yoo Ju Chung 972-689-8949,
Landmark Realty Group 972-689-8949
Bought with:
Anup Khanal
HomeSmart
Source: NTREIS,MLS#: 21056904
Facts & features
Interior
Bedrooms & bathrooms
- Bedrooms: 2
- Bathrooms: 2
- Full bathrooms: 2
Primary bedroom
- Features: Ceiling Fan(s)
- Level: First
- Dimensions: 13 x 10
Bedroom
- Level: First
- Dimensions: 10 x 13
Primary bathroom
- Features: Dual Sinks
- Level: First
- Dimensions: 10 x 6
Other
- Level: First
- Dimensions: 10 x 5
Kitchen
- Features: Breakfast Bar, Granite Counters, Pantry
- Level: First
- Dimensions: 11 x 10
Laundry
- Features: Built-in Features
- Level: First
- Dimensions: 5 x 5
Living room
- Level: First
- Dimensions: 18 x 12
Heating
- Central, Electric
Cooling
- Central Air, Ceiling Fan(s), Electric
Appliances
- Included: Dryer, Dishwasher, Electric Cooktop, Electric Oven, Electric Water Heater, Disposal, Microwave, Refrigerator, Vented Exhaust Fan, Washer
- Laundry: Washer Hookup, Dryer Hookup, ElectricDryer Hookup, Laundry in Utility Room
Features
- Decorative/Designer Lighting Fixtures, Double Vanity, Eat-in Kitchen, Elevator, Granite Counters, High Speed Internet, Open Floorplan, Pantry, Cable TV, Walk-In Closet(s)
- Flooring: Simulated Wood, Tile
- Windows: Shutters, Window Coverings
- Has basement: No
- Has fireplace: No
Interior area
- Total interior livable area: 1,073 sqft
Property
Parking
- Total spaces: 1
- Parking features: Additional Parking, Basement, Covered, Community Structure
- Covered spaces: 1
Features
- Levels: One
- Stories: 1
- Pool features: None
- Fencing: Full,Gate,Metal,Perimeter
Lot
- Size: 1.03 Acres
- Features: Landscaped, Few Trees
Details
- Parcel number: 14C74800000002013
Construction
Type & style
- Home type: Condo
- Architectural style: Traditional
- Property subtype: Condominium
- Attached to another structure: Yes
Materials
- Brick
- Foundation: Slab
- Roof: Other
Condition
- Year built: 2016
Utilities & green energy
- Sewer: Public Sewer
- Water: Public
- Utilities for property: Electricity Available, Electricity Connected, Natural Gas Available, Sewer Available, Separate Meters, Water Available, Cable Available
Community & neighborhood
Security
- Security features: Fire Alarm, Fire Sprinkler System, Security Gate, Gated Community, Key Card Entry, Smoke Detector(s)
Community
- Community features: Clubhouse, Elevator, Fitness Center, Fenced Yard, Sidewalks, Community Mailbox, Curbs, Gated
Location
- Region: Carrollton
- Subdivision: 1220 tmv condo
HOA & financial
HOA
- Has HOA: Yes
- HOA fee: $257 monthly
- Services included: All Facilities, Association Management, Pest Control
- Association name: 1220 TMA Condominium Association
- Association phone: 469-403-6202
Other
Other facts
- Listing terms: Cash,Conventional,FHA,VA Loan
Price history
| Date | Event | Price |
|---|---|---|
| 10/27/2025 | Sold | -- |
Source: NTREIS #21056904 Report a problem | ||
| 10/17/2025 | Pending sale | $270,000$252/sqft |
Source: NTREIS #21056904 Report a problem | ||
| 9/18/2025 | Listed for sale | $270,000$252/sqft |
Source: NTREIS #21056904 Report a problem | ||
Public tax history
| Year | Property taxes | Tax assessment |
|---|---|---|
| 2025 | $1,074 +9.6% | $275,160 |
| 2024 | $979 +9.7% | $275,160 +8.5% |
| 2023 | $893 +0.7% | $253,700 +27.8% |
Find assessor info on the county website
Neighborhood: 75006
Nearby schools
GreatSchools rating
- 9/10Kent Elementary SchoolGrades: PK-5Distance: 1.1 mi
- 6/10Blalack Middle SchoolGrades: 6-8Distance: 1.8 mi
- 6/10Creekview High SchoolGrades: 9-12Distance: 1.3 mi
Schools provided by the listing agent
- Elementary: Kent
- Middle: Blalack
- High: Creekview
- District: Carrollton-Farmers Branch ISD
Source: NTREIS. This data may not be complete. We recommend contacting the local school district to confirm school assignments for this home.
Get a cash offer in 3 minutes
Find out how much your home could sell for in as little as 3 minutes with a no-obligation cash offer.
Estimated market value$262,500
Get a cash offer in 3 minutes
Find out how much your home could sell for in as little as 3 minutes with a no-obligation cash offer.
Estimated market value
$262,500



