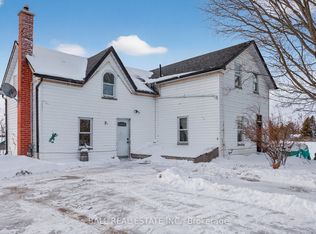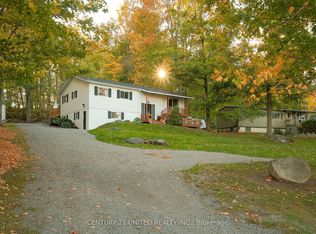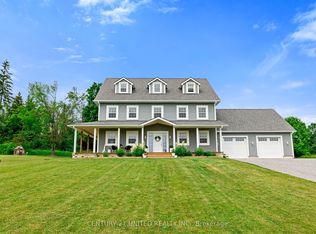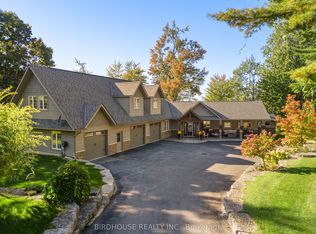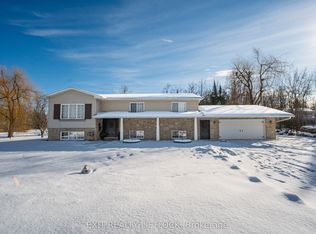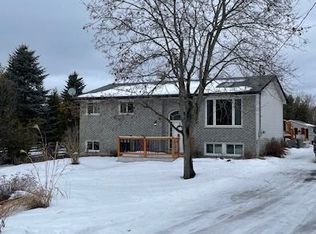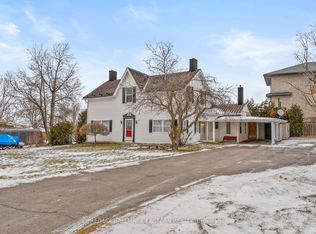QUICK CLOSING AVAILABLE. Welcome to this beautifully maintained raised bungalow offering the perfect blend of country charm and modern comfort. With 3+1 bedrooms and two updated 3-piece bathrooms, this home provides flexible living space for families or guests. The bright, functional layout is complemented by a spacious lower-level rec room featuring a cozy gas fireplace, ideal for relaxing or entertaining. Set on a peaceful country lot with lush gardens, enjoy outdoor living on the large deck. A double car garage and ample parking complete the package, all just minutes to amenities.
Pending
C$599,900
1220 Tara Rd, Selwyn, ON K0L 1T0
4beds
2baths
Single Family Residence
Built in ----
1.07 Square Feet Lot
$-- Zestimate®
C$--/sqft
C$-- HOA
What's special
Beautifully maintained raised bungalowBright functional layoutSpacious lower-level rec roomCozy gas fireplacePeaceful country lotLush gardensDouble car garage
- 51 days |
- 34 |
- 4 |
Zillow last checked: 8 hours ago
Listing updated: January 13, 2026 at 10:55am
Listed by:
EXIT REALTY LIFTLOCK
Source: TRREB,MLS®#: X12579026 Originating MLS®#: Central Lakes Association of REALTORS
Originating MLS®#: Central Lakes Association of REALTORS
Facts & features
Interior
Bedrooms & bathrooms
- Bedrooms: 4
- Bathrooms: 2
Primary bedroom
- Level: Main
- Dimensions: 5.23 x 3.43
Bedroom 2
- Level: Main
- Dimensions: 3.98 x 2.9
Bedroom 3
- Level: Main
- Dimensions: 2.91 x 2.66
Bedroom 4
- Level: Lower
- Dimensions: 6.13 x 3.87
Bathroom
- Level: Main
- Dimensions: 3.43 x 2.26
Bathroom
- Level: Lower
- Dimensions: 2.34 x 2.07
Dining room
- Level: Main
- Dimensions: 3.43 x 2.98
Family room
- Level: Lower
- Dimensions: 7.24 x 6.11
Kitchen
- Level: Main
- Dimensions: 4.05 x 3.43
Living room
- Level: Main
- Dimensions: 6.34 x 4
Other
- Level: Lower
- Dimensions: 7.29 x 3.26
Heating
- Forced Air, Gas
Cooling
- Central Air
Appliances
- Included: Water Softener
Features
- Basement: Full
- Has fireplace: Yes
- Fireplace features: Natural Gas
Interior area
- Living area range: 1100-1500 null
Video & virtual tour
Property
Parking
- Total spaces: 8
- Parking features: Private Double
- Has garage: Yes
Features
- Patio & porch: Deck
- Exterior features: Landscaped
- Pool features: None
Lot
- Size: 1.07 Square Feet
- Features: Campground, Golf
Details
- Parcel number: 284360097
Construction
Type & style
- Home type: SingleFamily
- Architectural style: Bungalow-Raised
- Property subtype: Single Family Residence
Materials
- Vinyl Siding
- Foundation: Block
- Roof: Asphalt Shingle
Utilities & green energy
- Sewer: Septic
- Water: Drilled Well
Community & HOA
Location
- Region: Selwyn
Financial & listing details
- Annual tax amount: C$2,885
- Date on market: 11/26/2025
EXIT REALTY LIFTLOCK
By pressing Contact Agent, you agree that the real estate professional identified above may call/text you about your search, which may involve use of automated means and pre-recorded/artificial voices. You don't need to consent as a condition of buying any property, goods, or services. Message/data rates may apply. You also agree to our Terms of Use. Zillow does not endorse any real estate professionals. We may share information about your recent and future site activity with your agent to help them understand what you're looking for in a home.
Price history
Price history
Price history is unavailable.
Public tax history
Public tax history
Tax history is unavailable.Climate risks
Neighborhood: K0L
Nearby schools
GreatSchools rating
No schools nearby
We couldn't find any schools near this home.
- Loading
