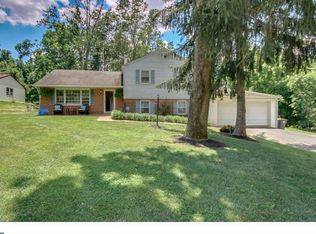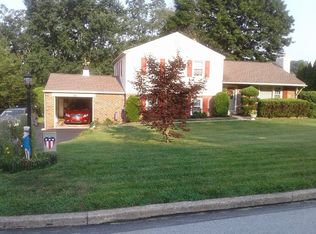Sold for $630,000
$630,000
1220 Sylvan Rd, West Chester, PA 19382
5beds
2,740sqft
Single Family Residence
Built in 1965
0.42 Acres Lot
$637,400 Zestimate®
$230/sqft
$4,051 Estimated rent
Home value
$637,400
$599,000 - $682,000
$4,051/mo
Zestimate® history
Loading...
Owner options
Explore your selling options
What's special
West Goshen Township!!! Top Rated West Chester School District!! Nicely Maintained Brick Home on Quiet Street in Falconcrest. Welcome to 1220 Sylvan Road, West Chester. Home Features: Brick Front, Refinished Hardwood Floors, Open Floor Plan, Family Room with Brick Fireplace, All Glass Solarium Room, Gas Heat with Central Air and 2 Car Garage. First Floor Features: Foyer with Slate Floor and Stone Wall, Large Living Room with Triple Window, Dining Room, E-I Kitchen with Nook and Back Screen Porch. Family Room with Brick Fireplace, Powder Room, All Glass Solarium/Greenhouse and 5th Bedroom with Bath. Second Floor Features: Master Bedroom with Bath, 3 Additional Spacious Bedrooms and 1 Hall Tile Bath. Walk up Attic , Solar Panels and Whole House Fan. Conveniently Located to Downtown West Chester, Restaurants, Shopping, Parks, Exton Train Station, Exton, King of Prussia Mall, Wayne, Route 202 and all Major Routes including Pennsylvania Turnpike.
Zillow last checked: 8 hours ago
Listing updated: May 29, 2025 at 05:58am
Listed by:
John Guerrera 610-909-0975,
RE/MAX Action Associates
Bought with:
Juliana Martell, AB069391
Kurfiss Sotheby's International Realty
Source: Bright MLS,MLS#: PACT2095806
Facts & features
Interior
Bedrooms & bathrooms
- Bedrooms: 5
- Bathrooms: 4
- Full bathrooms: 3
- 1/2 bathrooms: 1
Primary bedroom
- Level: Upper
- Area: 210 Square Feet
- Dimensions: 14 x 15
Bedroom 2
- Level: Upper
- Area: 168 Square Feet
- Dimensions: 14 x 12
Bedroom 3
- Level: Upper
- Area: 195 Square Feet
- Dimensions: 15 x 13
Bedroom 4
- Level: Upper
- Area: 156 Square Feet
- Dimensions: 12 x 13
Bedroom 5
- Level: Lower
Basement
- Features: Basement - Unfinished
- Level: Lower
Dining room
- Level: Main
- Area: 182 Square Feet
- Dimensions: 14 x 13
Family room
- Features: Fireplace - Wood Burning
- Level: Lower
- Area: 400 Square Feet
- Dimensions: 25 x 16
Kitchen
- Level: Main
- Area: 210 Square Feet
- Dimensions: 14 x 15
Laundry
- Level: Lower
- Area: 80 Square Feet
- Dimensions: 10 x 8
Living room
- Level: Main
- Area: 350 Square Feet
- Dimensions: 25 x 14
Other
- Features: Flooring - Tile/Brick
- Level: Lower
- Area: 280 Square Feet
- Dimensions: 20 x 14
Other
- Level: Main
- Area: 420 Square Feet
- Dimensions: 30 x 14
Heating
- Baseboard, Natural Gas
Cooling
- Central Air, Electric
Appliances
- Included: Gas Water Heater
- Laundry: Lower Level, Laundry Room
Features
- Attic, Entry Level Bedroom, Eat-in Kitchen, Kitchen - Country, Dry Wall
- Flooring: Hardwood, Tile/Brick, Carpet, Wood
- Windows: Replacement
- Basement: Full,Unfinished
- Number of fireplaces: 1
- Fireplace features: Wood Burning
Interior area
- Total structure area: 2,740
- Total interior livable area: 2,740 sqft
- Finished area above ground: 1,596
- Finished area below ground: 1,144
Property
Parking
- Total spaces: 8
- Parking features: Inside Entrance, Oversized, Attached, Driveway
- Attached garage spaces: 2
- Uncovered spaces: 6
Accessibility
- Accessibility features: None
Features
- Levels: Multi/Split,Two
- Stories: 2
- Pool features: None
Lot
- Size: 0.42 Acres
Details
- Additional structures: Above Grade, Below Grade
- Parcel number: 5206E0195
- Zoning: RESIDENTIAL
- Special conditions: Standard
Construction
Type & style
- Home type: SingleFamily
- Property subtype: Single Family Residence
Materials
- Vinyl Siding, Aluminum Siding, Brick
- Foundation: Block
- Roof: Fiberglass,Pitched
Condition
- Excellent
- New construction: No
- Year built: 1965
Utilities & green energy
- Electric: 200+ Amp Service, Circuit Breakers
- Sewer: Public Sewer
- Water: Public
Community & neighborhood
Location
- Region: West Chester
- Subdivision: Falconcrest
- Municipality: WEST GOSHEN TWP
Other
Other facts
- Listing agreement: Exclusive Right To Sell
- Listing terms: Cash,Conventional,FHA,VA Loan
- Ownership: Fee Simple
Price history
| Date | Event | Price |
|---|---|---|
| 5/23/2025 | Sold | $630,000+5.9%$230/sqft |
Source: | ||
| 5/20/2025 | Pending sale | $595,000$217/sqft |
Source: | ||
| 5/1/2025 | Contingent | $595,000$217/sqft |
Source: | ||
| 4/25/2025 | Price change | $595,000-4.8%$217/sqft |
Source: | ||
| 4/22/2025 | Listed for sale | $625,000$228/sqft |
Source: | ||
Public tax history
| Year | Property taxes | Tax assessment |
|---|---|---|
| 2025 | $5,971 +2.1% | $199,730 |
| 2024 | $5,849 +1% | $199,730 |
| 2023 | $5,790 | $199,730 |
Find assessor info on the county website
Neighborhood: 19382
Nearby schools
GreatSchools rating
- 7/10Glen Acres El SchoolGrades: K-5Distance: 0.6 mi
- 6/10J R Fugett Middle SchoolGrades: 6-8Distance: 1.2 mi
- 8/10West Chester East High SchoolGrades: 9-12Distance: 1.2 mi
Schools provided by the listing agent
- District: West Chester Area
Source: Bright MLS. This data may not be complete. We recommend contacting the local school district to confirm school assignments for this home.
Get a cash offer in 3 minutes
Find out how much your home could sell for in as little as 3 minutes with a no-obligation cash offer.
Estimated market value$637,400
Get a cash offer in 3 minutes
Find out how much your home could sell for in as little as 3 minutes with a no-obligation cash offer.
Estimated market value
$637,400

